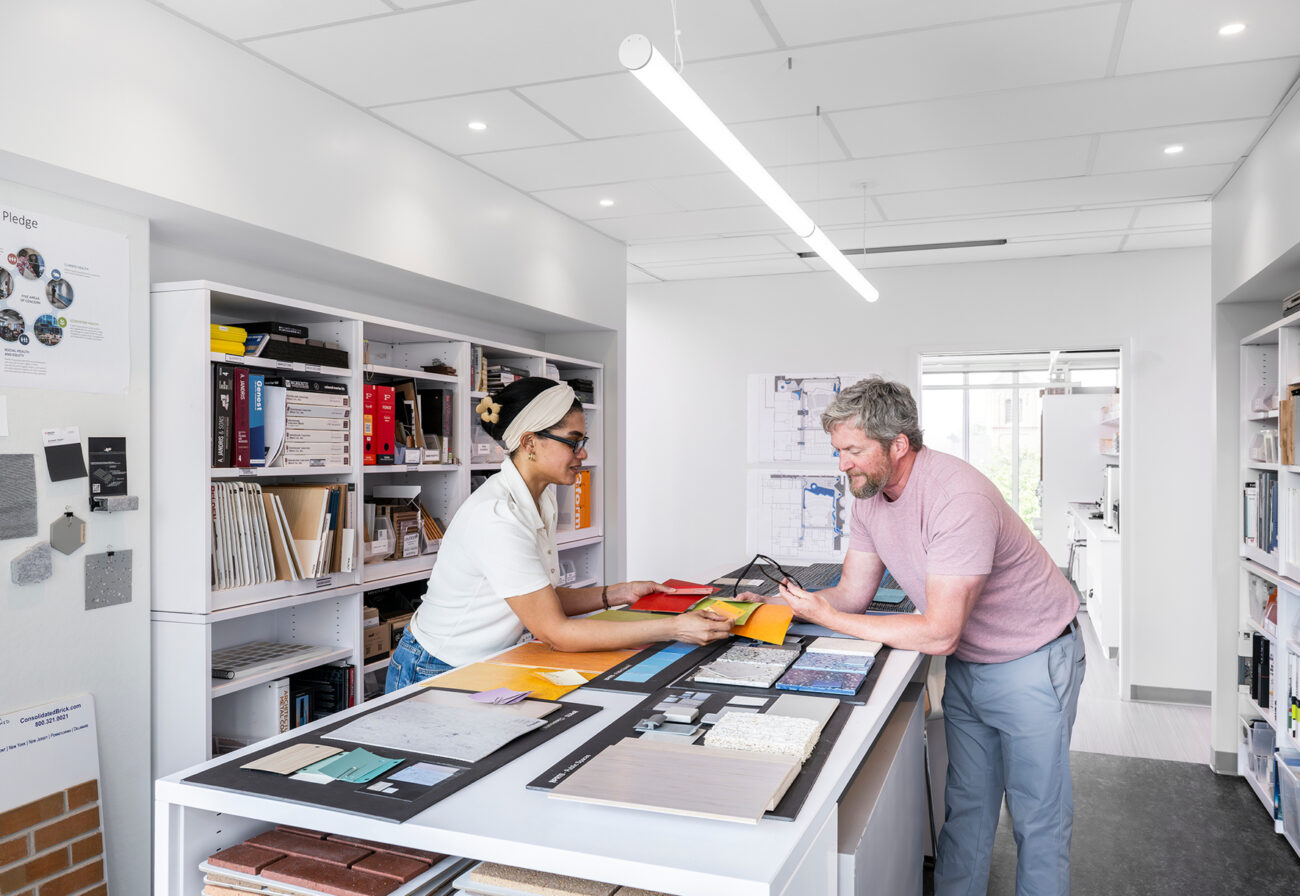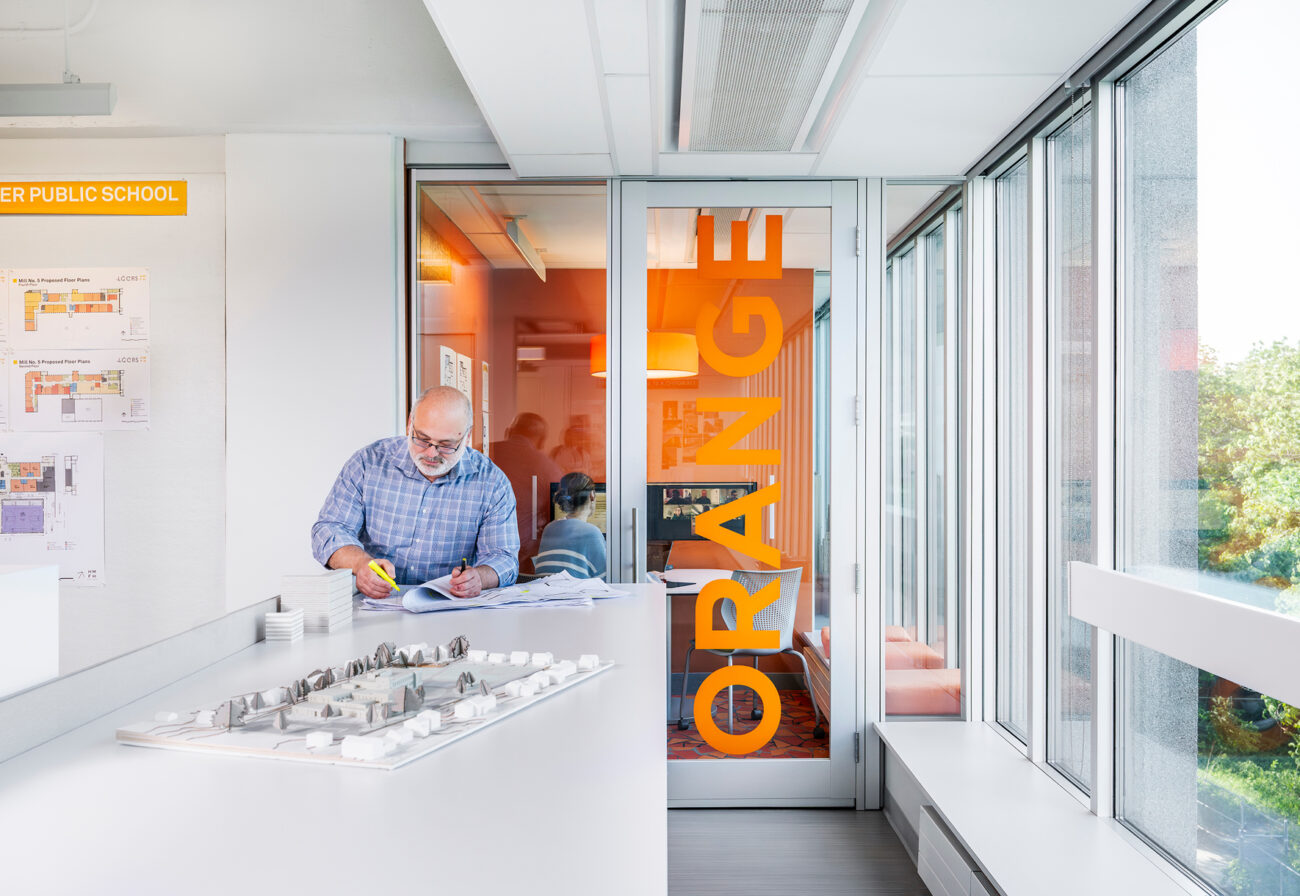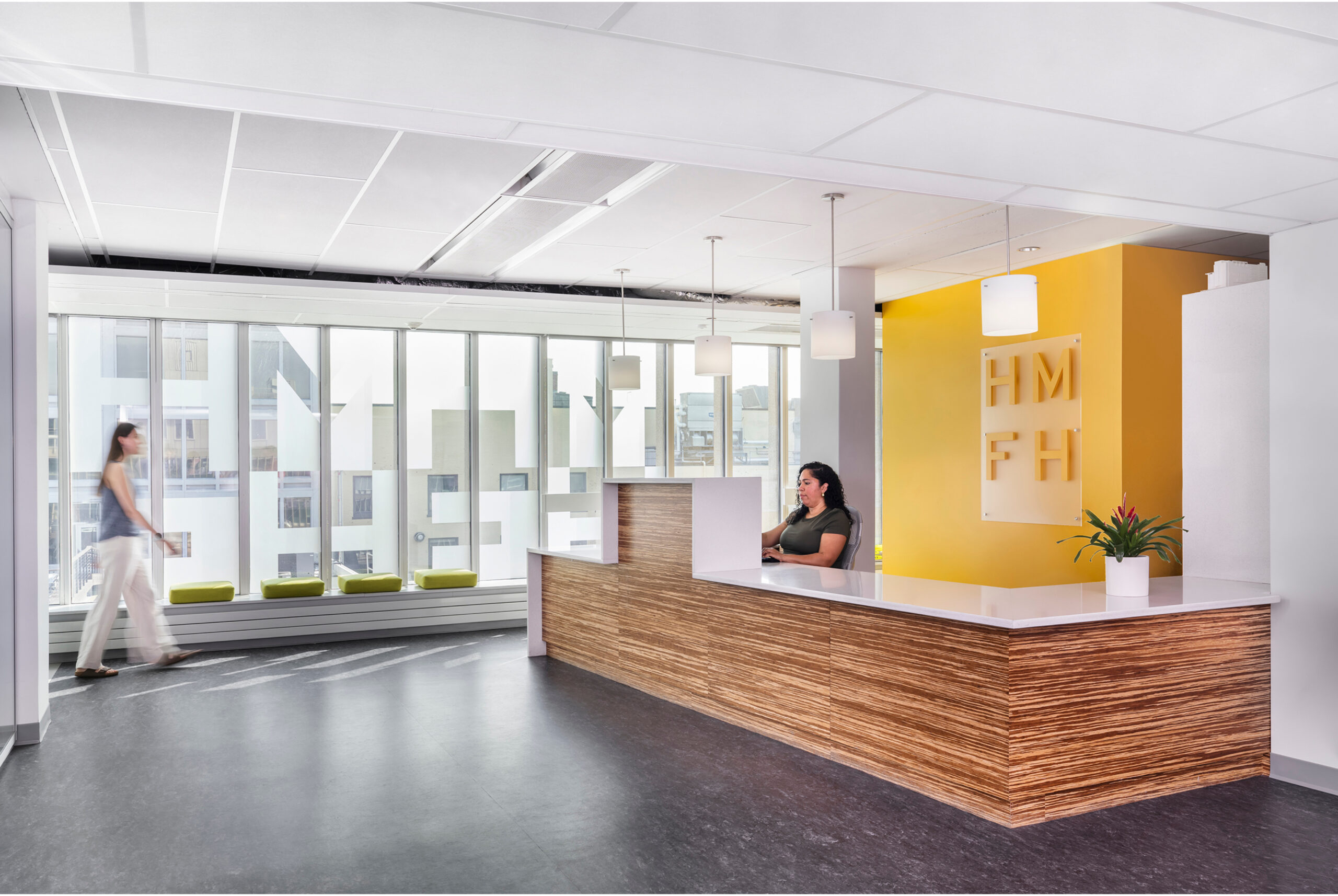HMFH’s Office Renovation Reinvigorates the Workplace
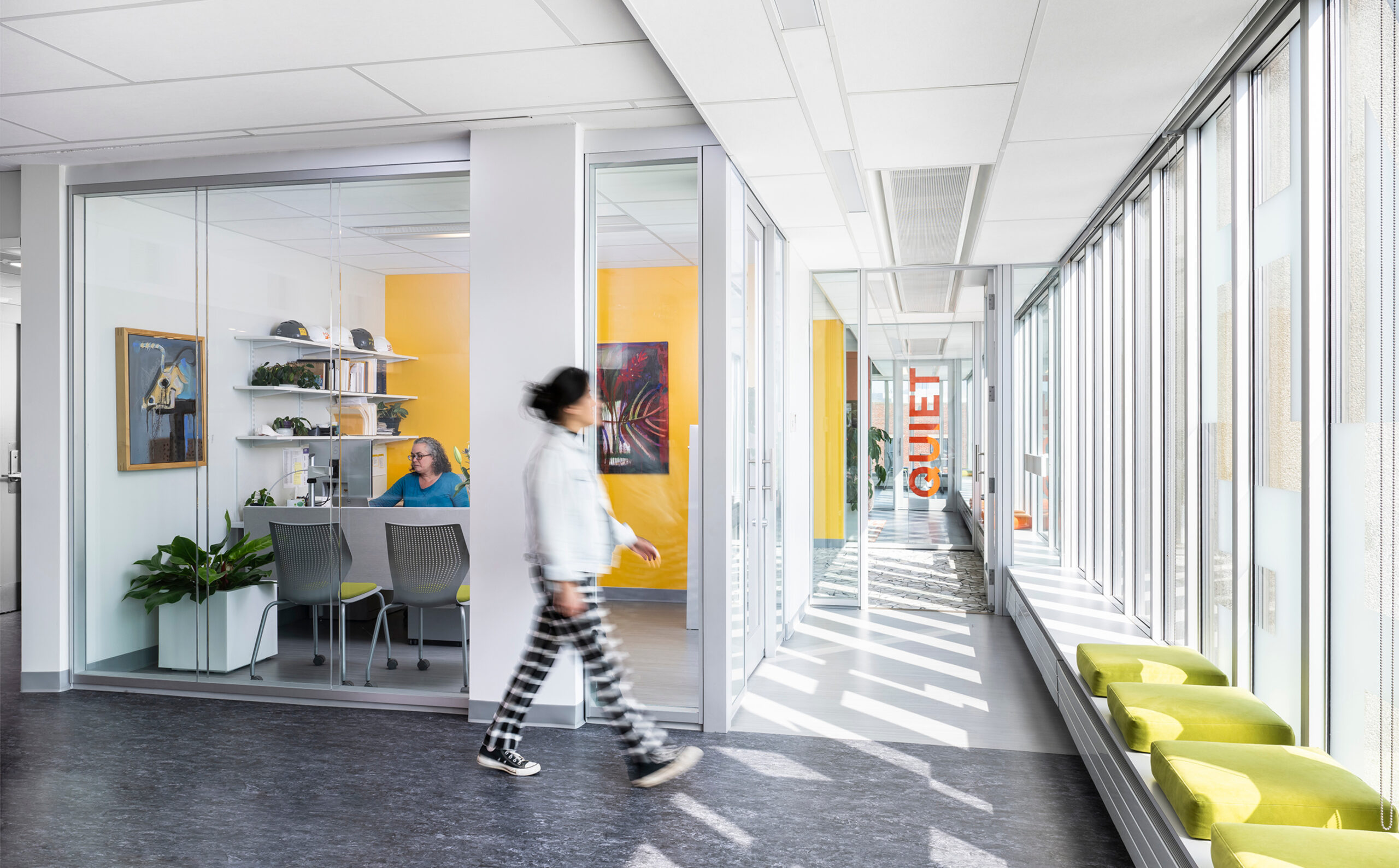
Designed by HMFH for HMFH, our renewed office space responds to evolutions in our practice, providing more flexibility in how we work, collaborate, and recharge while maintaining the vibrant atmosphere that characterizes the firm’s culture and designs.
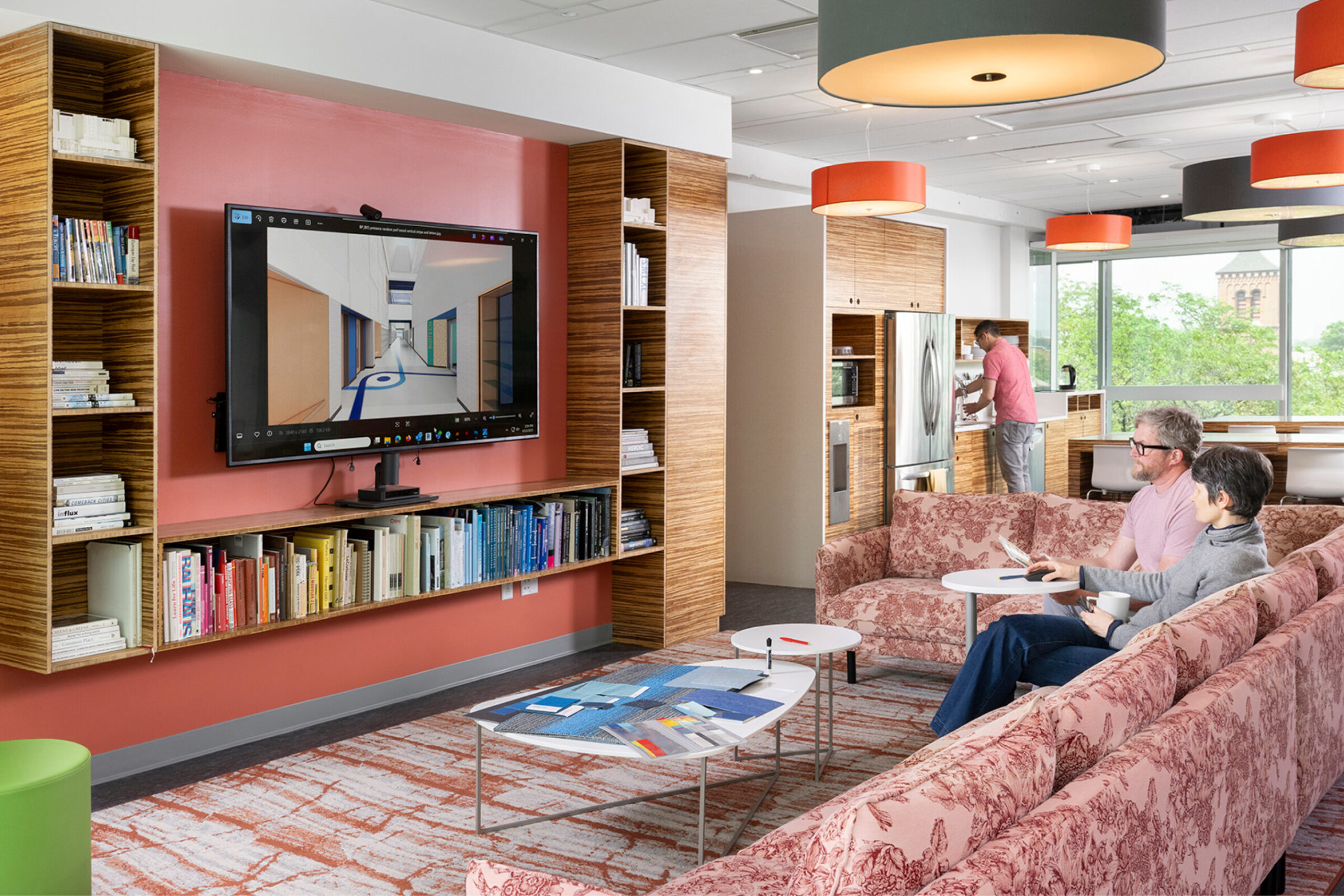
In a hybrid work environment, collaboration happens everywhere and at all scales. Reflecting this shift, we reconfigured spaces previously allocated to individual workstations into a series of conference rooms and informal gathering areas where HMFHers can review material and color selections, mark up drawing sets, host project team check-ins, or relax and catch up with one another.
A welcoming kitchen and living room area large enough to accommodate firm-wide gatherings brings the comforts of working from home to the office while dedicated spaces for phone calls and focused work away from the bustling studios help the renovation strike a delicate balance between fostering a lively office environment and providing appropriate settings for all workplace needs.
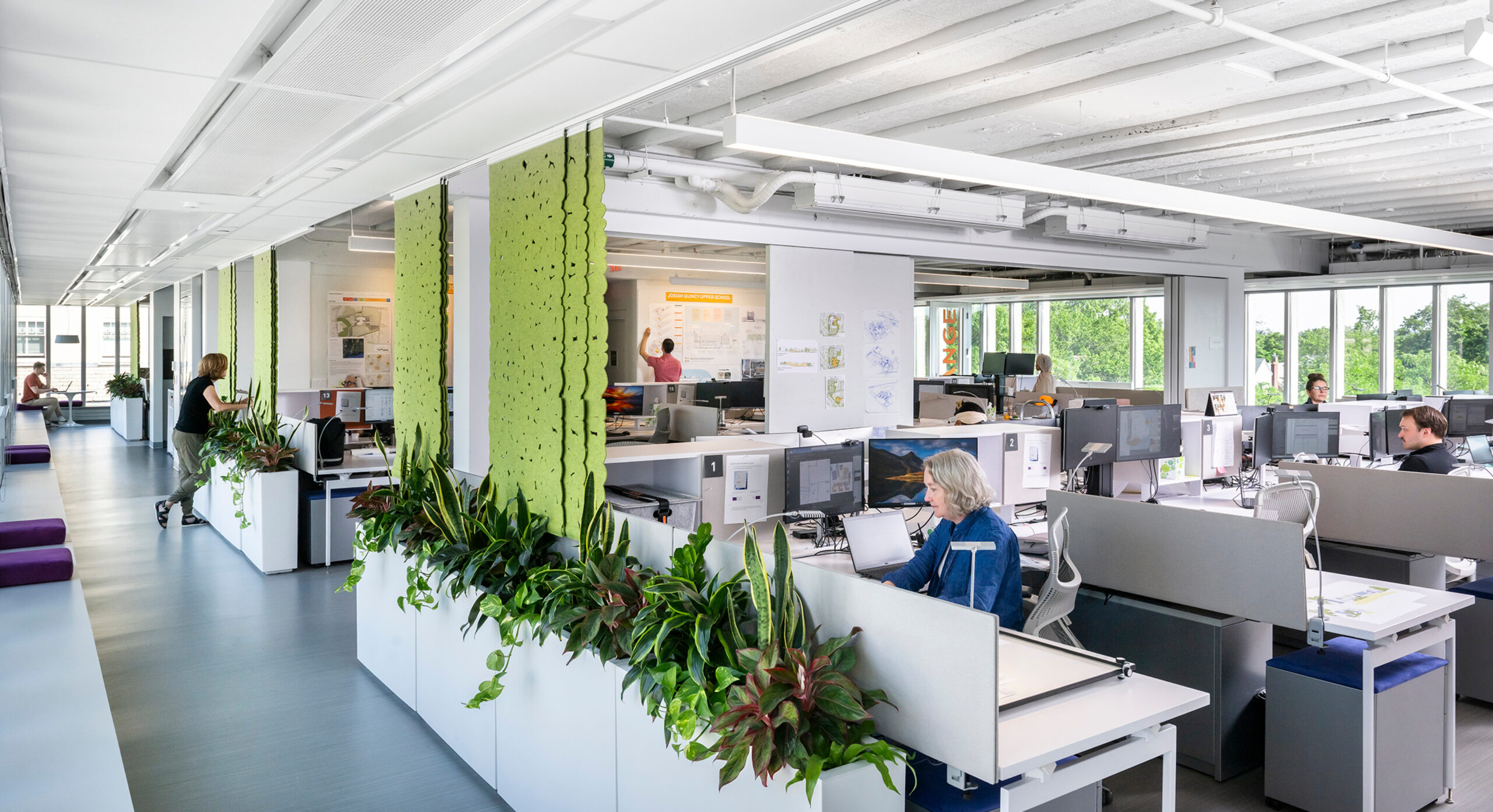

Through this renovation, we had the opportunity to step back and take inventory of what worked well and what needed improvement in our office. A series of design charrettes and firm-wide surveys led by a team of HMFHers ensured the updated design captured the needs of all employees, from principals to designers to office administrators. The clear theme became flexibility, both in the variety of work settings as well as how each space is used.
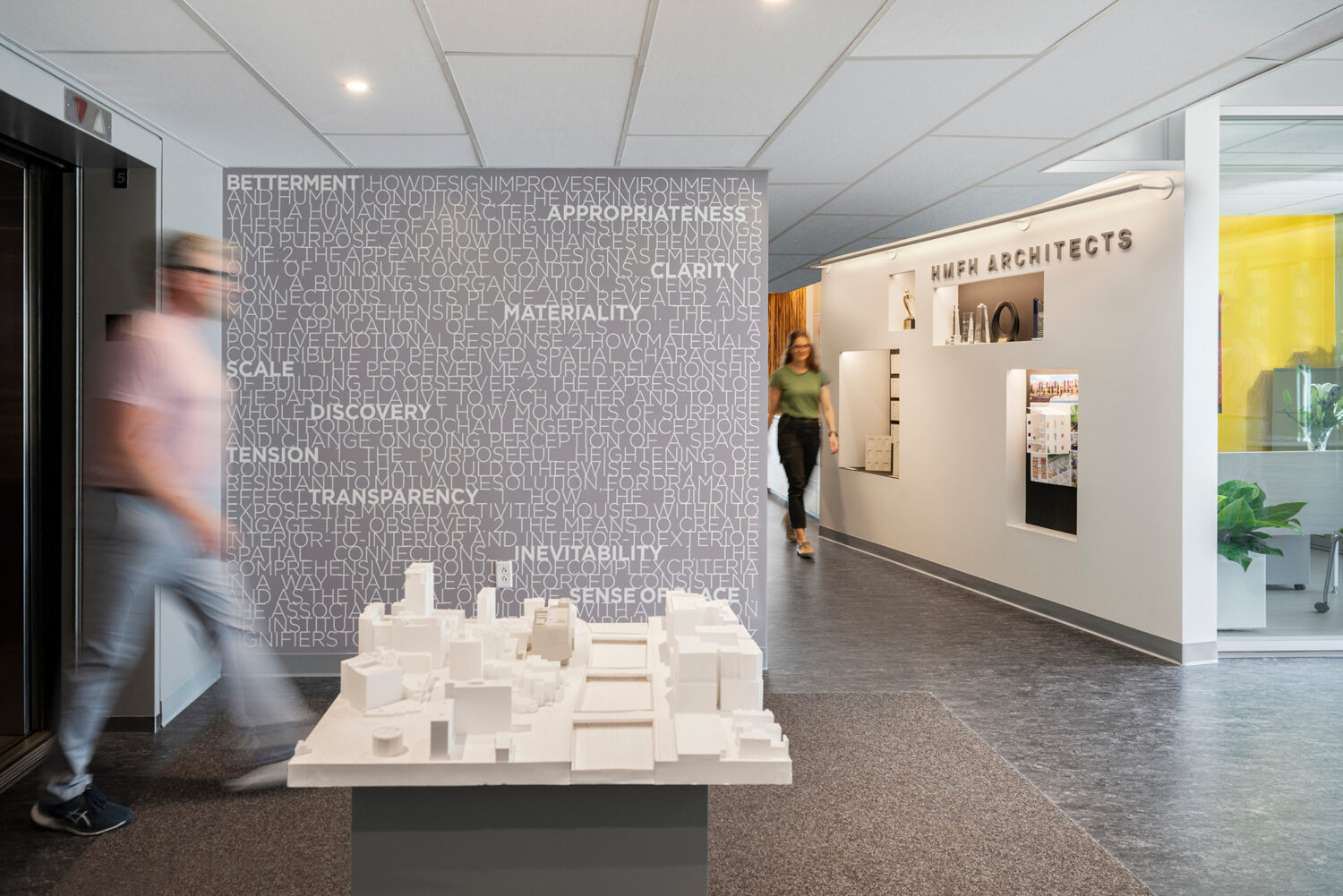
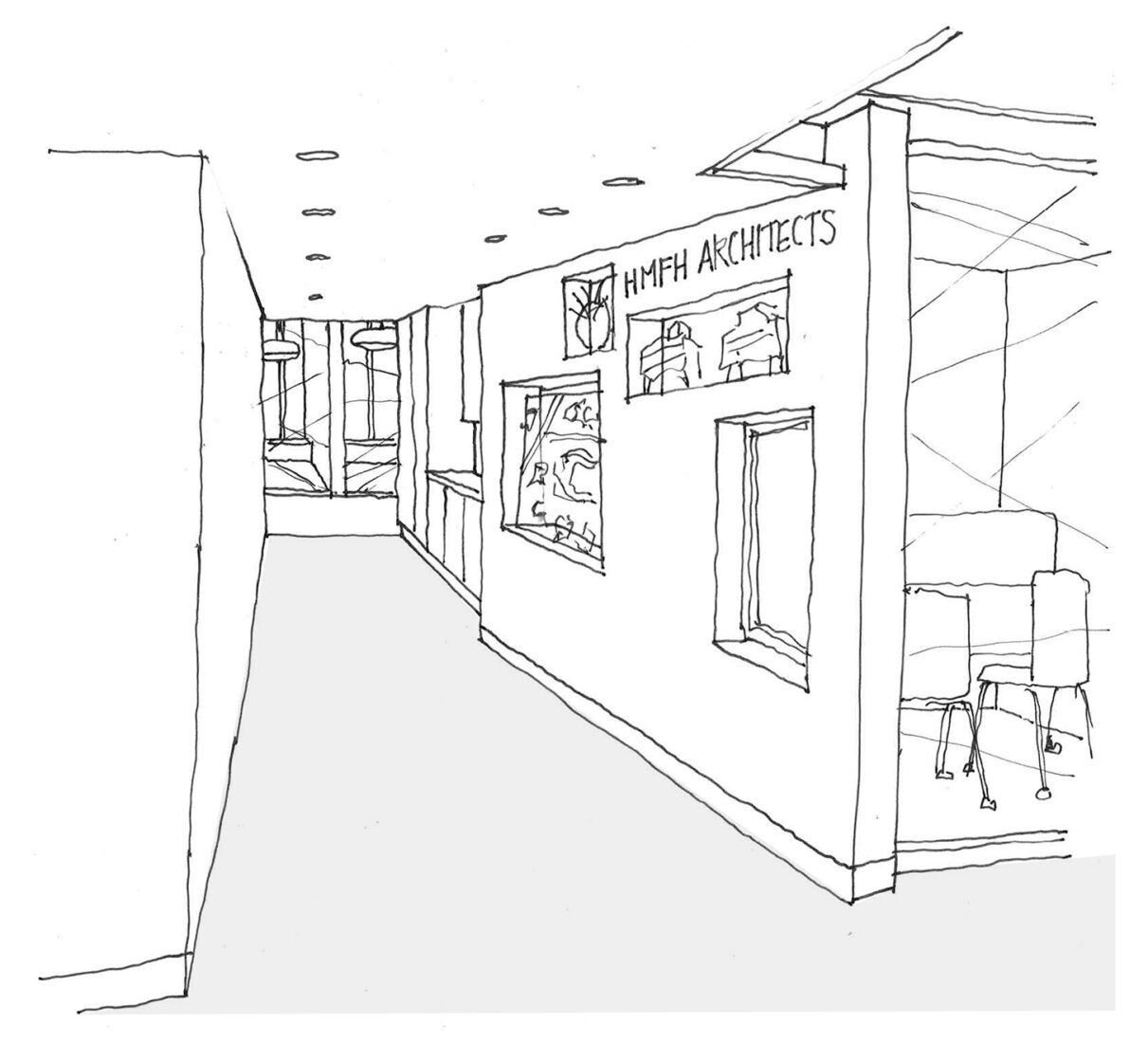
The design includes big moves such as the shift from individual workstations to a hoteling model or the introduction of a dedicated quiet studio, materials lab, and model-making shop, and rethinks the functionality of each space with operable walls in conference rooms to support gatherings of different sizes and tunable lighting for increased accuracy in color and material selections.
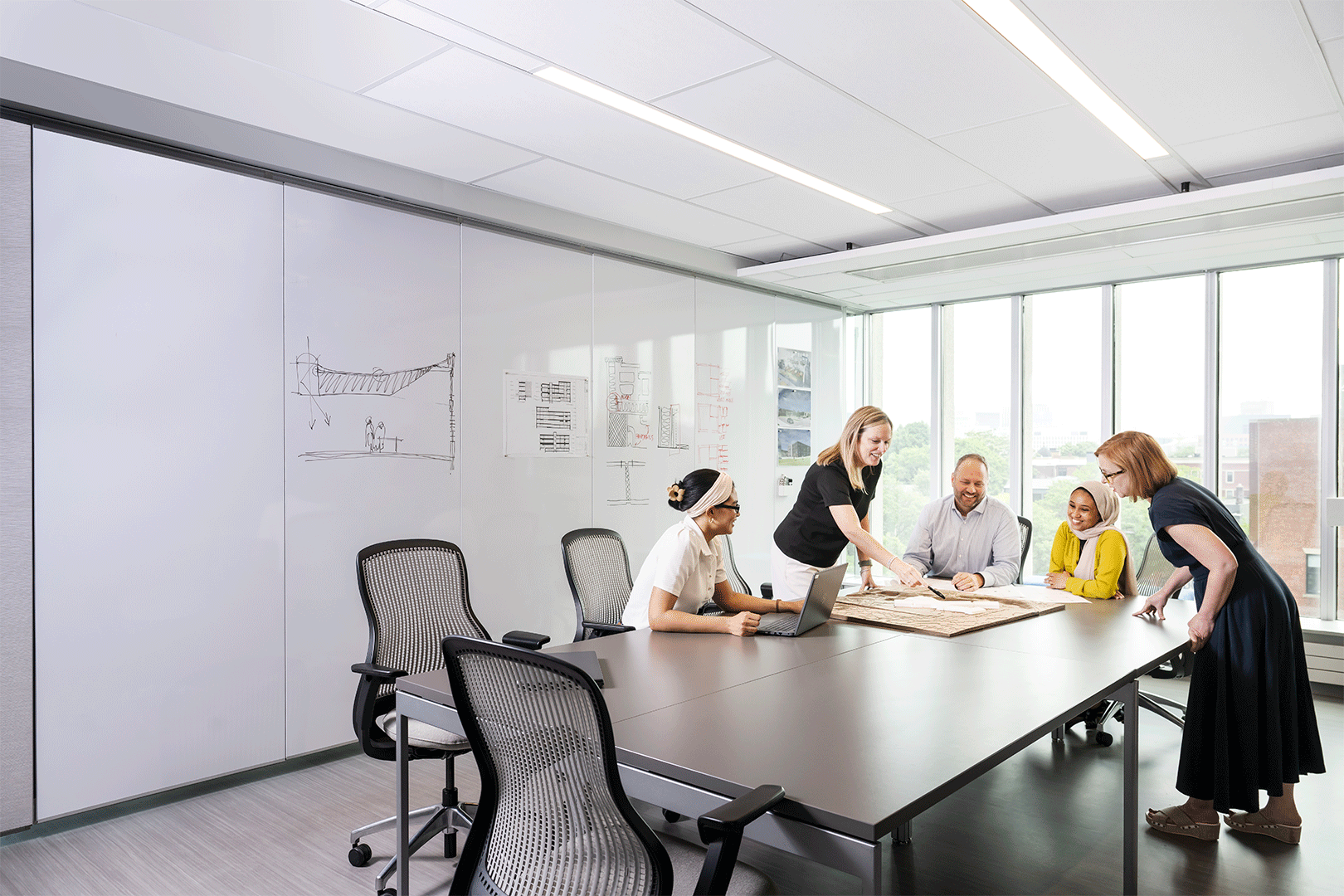
HMFH’s firm culture shines through in the details. Brightly colored conference rooms with bold graphics ease wayfinding and inject pops of color into our environment, built-in display areas showcase 3D models or project accolades, and felt panel sun shades and planters along the office perimeter highlight the rhythmic windows and natural light that characterize the original 1960s building, designed by renowned architect, Josep Lluís Sert.
