Dan’s Place
Supportive Housing
The renewal and expansion of a 1907 building in a dense residential neighborhood of Cambridge, MA, meets a critical need for supportive, affordable housing. As the first project completed under Cambridge’s new Affordable Housing Overlay (AHO) zoning ordinance, Dan’s Place is pioneering a new era of affordable housing development in the city.
Cambridge, MA
25,500 sf
20,400 sf
62
Enterprise Green Communities
Energy Star
Originally built as a convent and converted to affordable housing in the 1970s, the renovation and addition of the Daniel J. Wuenschel Apartments (Dan’s Place) transformed 37 single room occupancy (SRO) units into 62 light-filled studio apartments in a Permanent Supportive Housing (PSH) model—a research-backed solution for chronic homelessness.
PSH integrates long-term affordable housing with on-site support services to provide people with stability while they work toward a better future. Four full-time case managers from local non-profit Eliot Community Human Services have offices in Dan’s Place to help connect residents with services including employment assistance and healthcare.
“Providing a roof and stable home base is the foundation for a more meaningful life. I’m very grateful, but there’s still work to be done. Without being housed, I wouldn’t be able to do the work I’m passionate about. I’m thankful to have that keystone.”
Resident | Dan’s Place
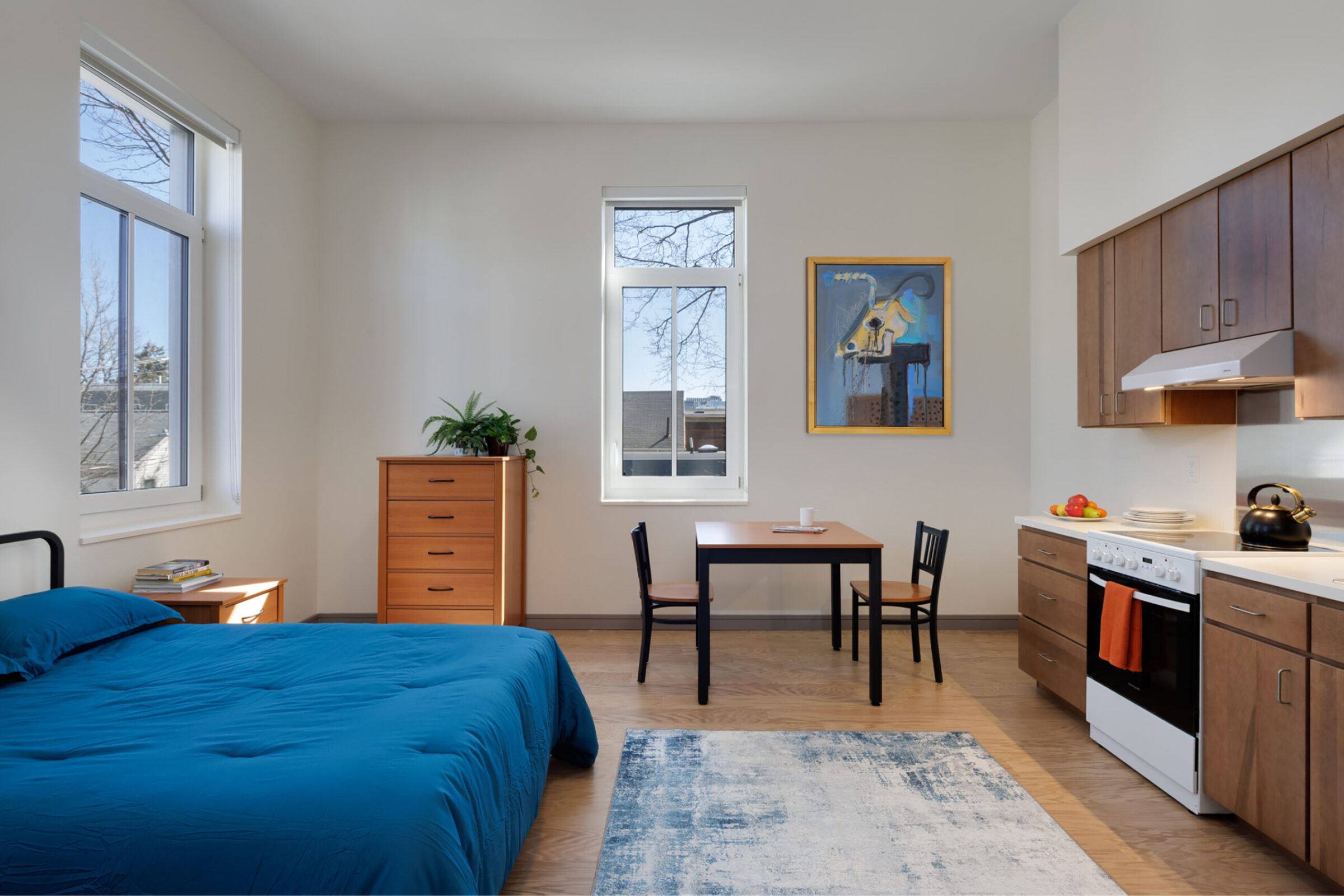
Reconfigured from SRO units with shared kitchens and bathrooms, Dan’s Place prioritizes resident health, safety, and comfort with new and renovated studio apartments. Each unit features tall ceilings and windows that fill the space with natural light, a modern kitchen, furniture, and household items to make the space move in ready.
A variety of indoor and outdoor common areas provide space for events, socializing among residents, and quiet activity. The site and common areas are fully accessible, and four units include accessible bathrooms and kitchens.
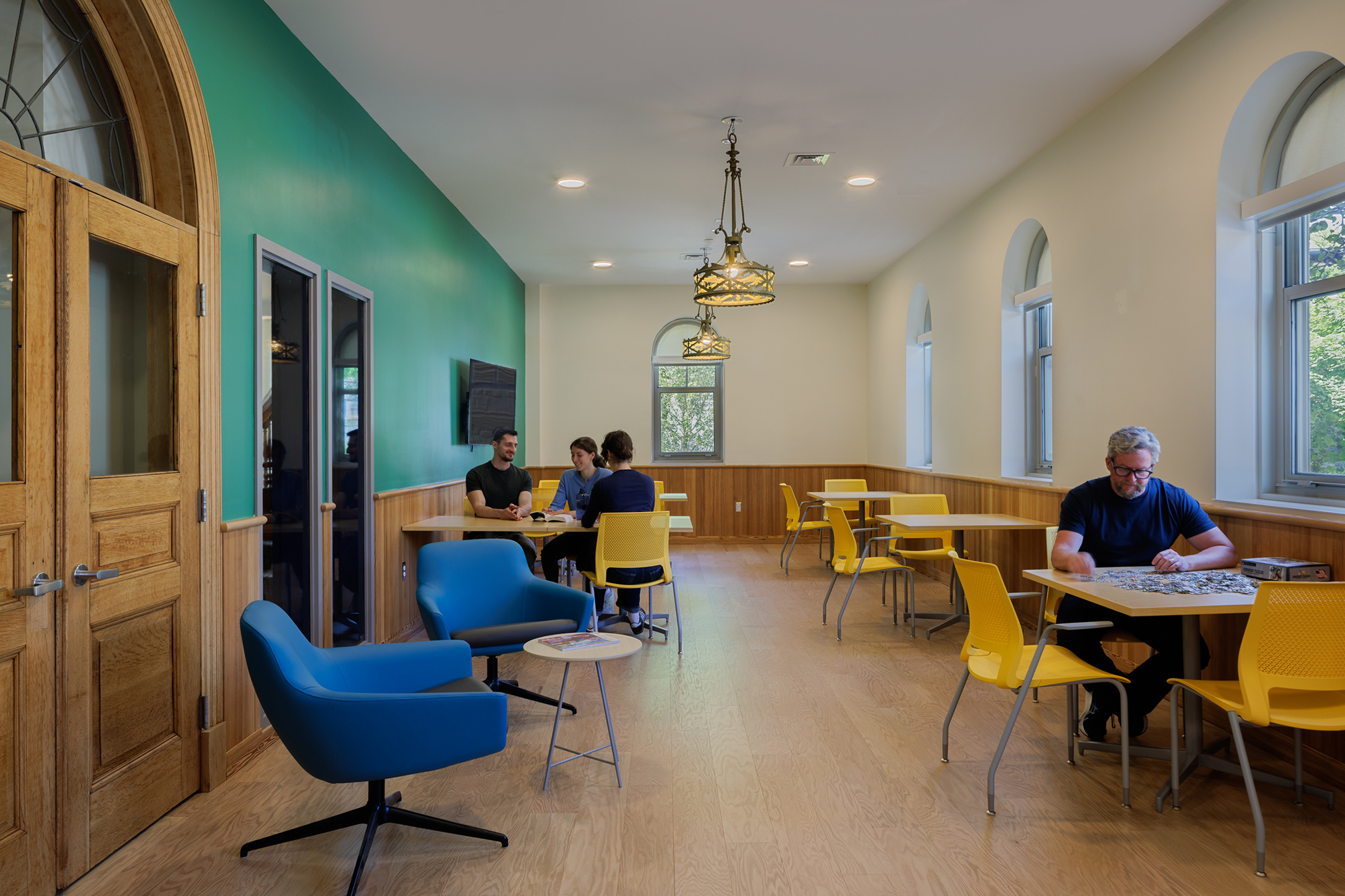
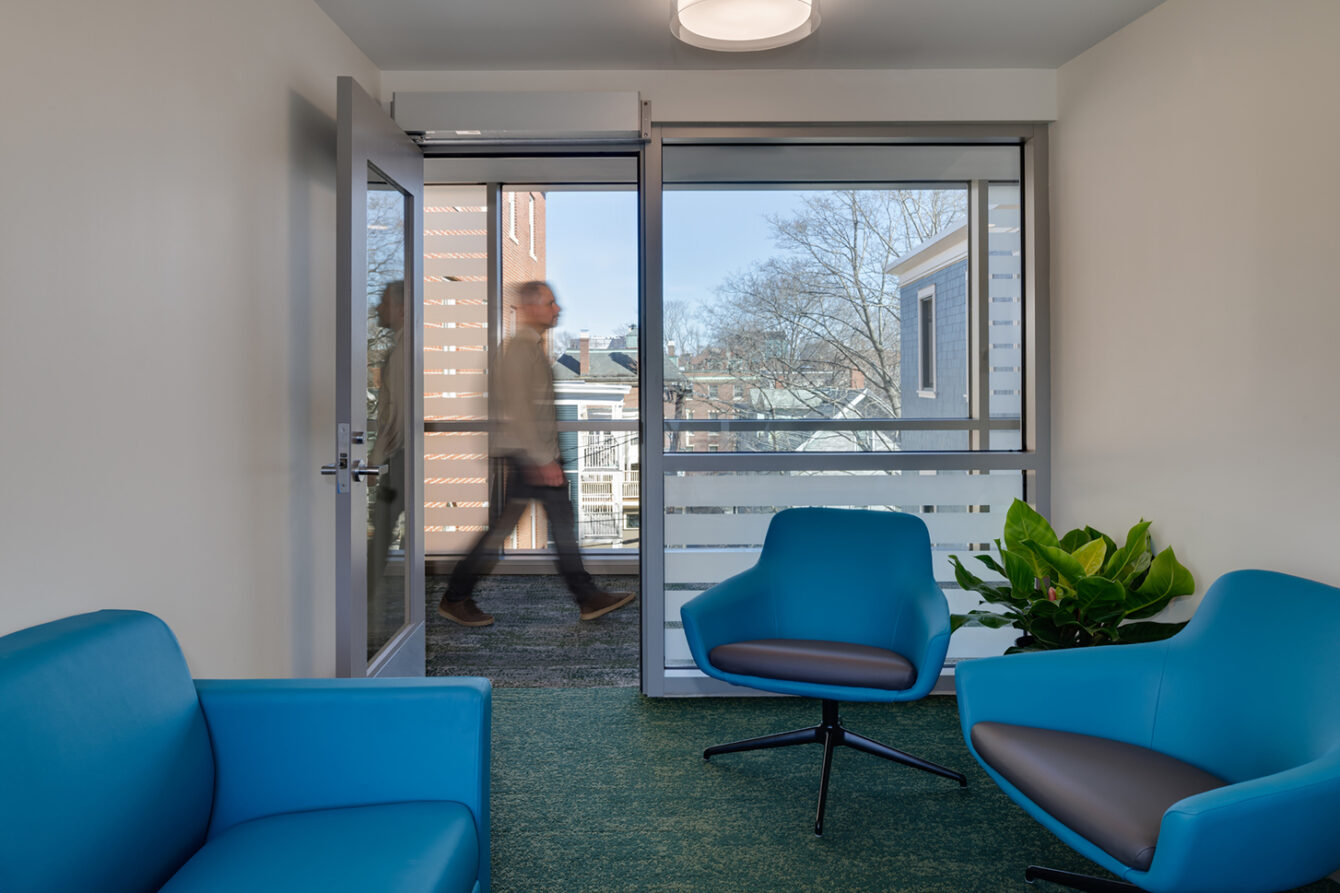
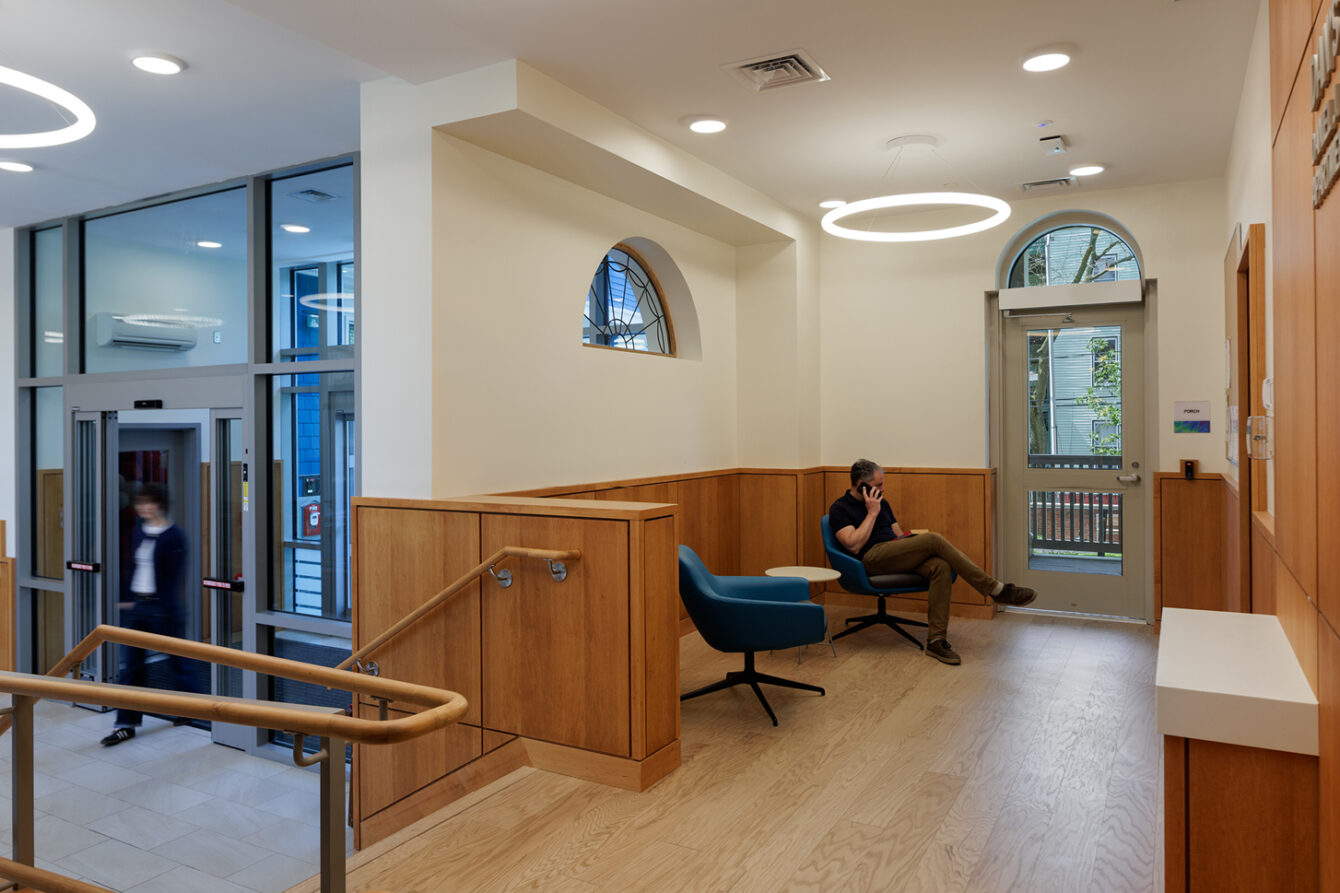
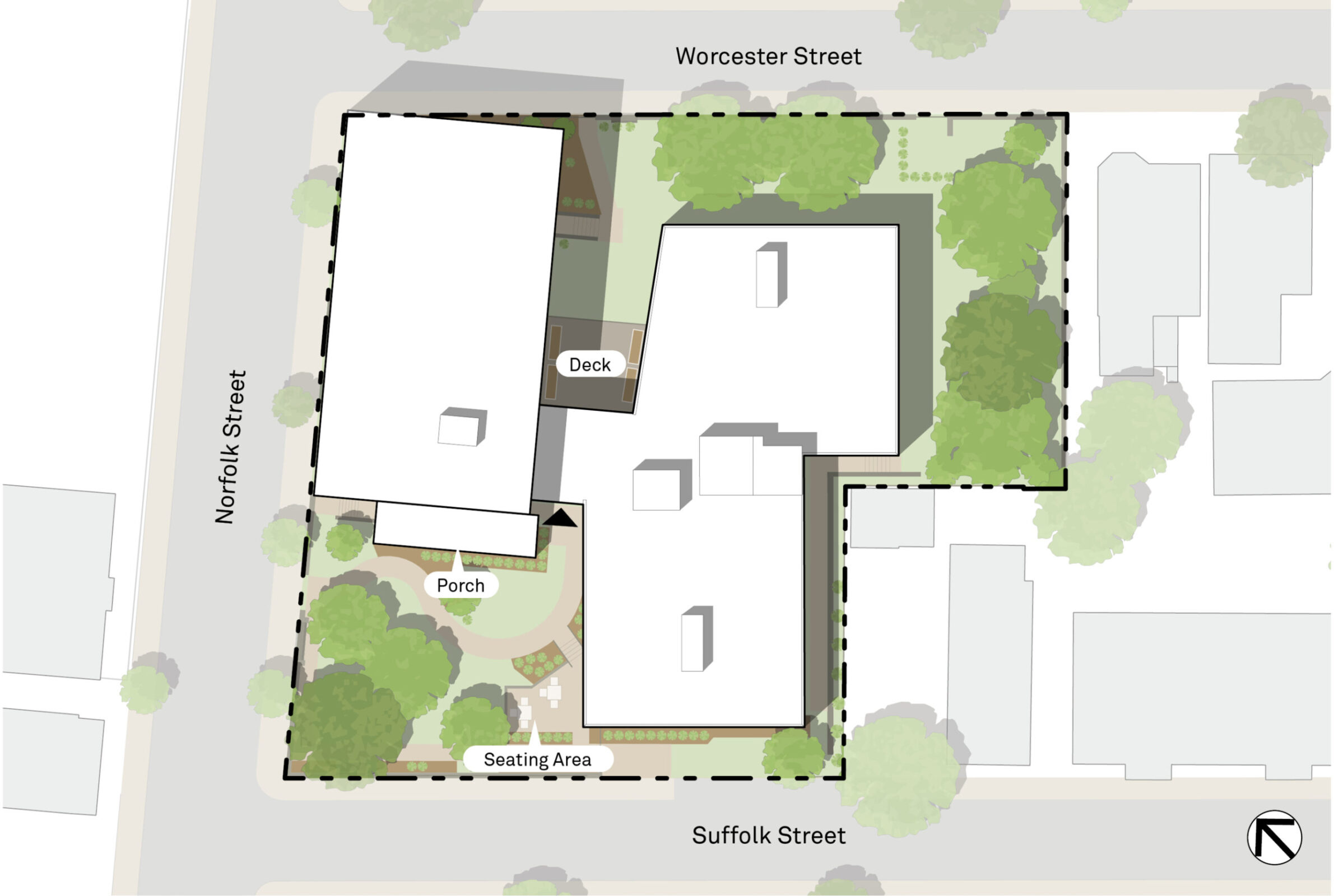
Reflecting its neighborhood context and building typology, the new addition is offset from the existing structure and connected by a bright and welcoming glass entry link. The addition was carefully sited to preserve and frame a coveted south-facing green space, ensuring residents have access to various outdoor spaces, including a porch, deck, shaded lawn, and hardscaped seating area.
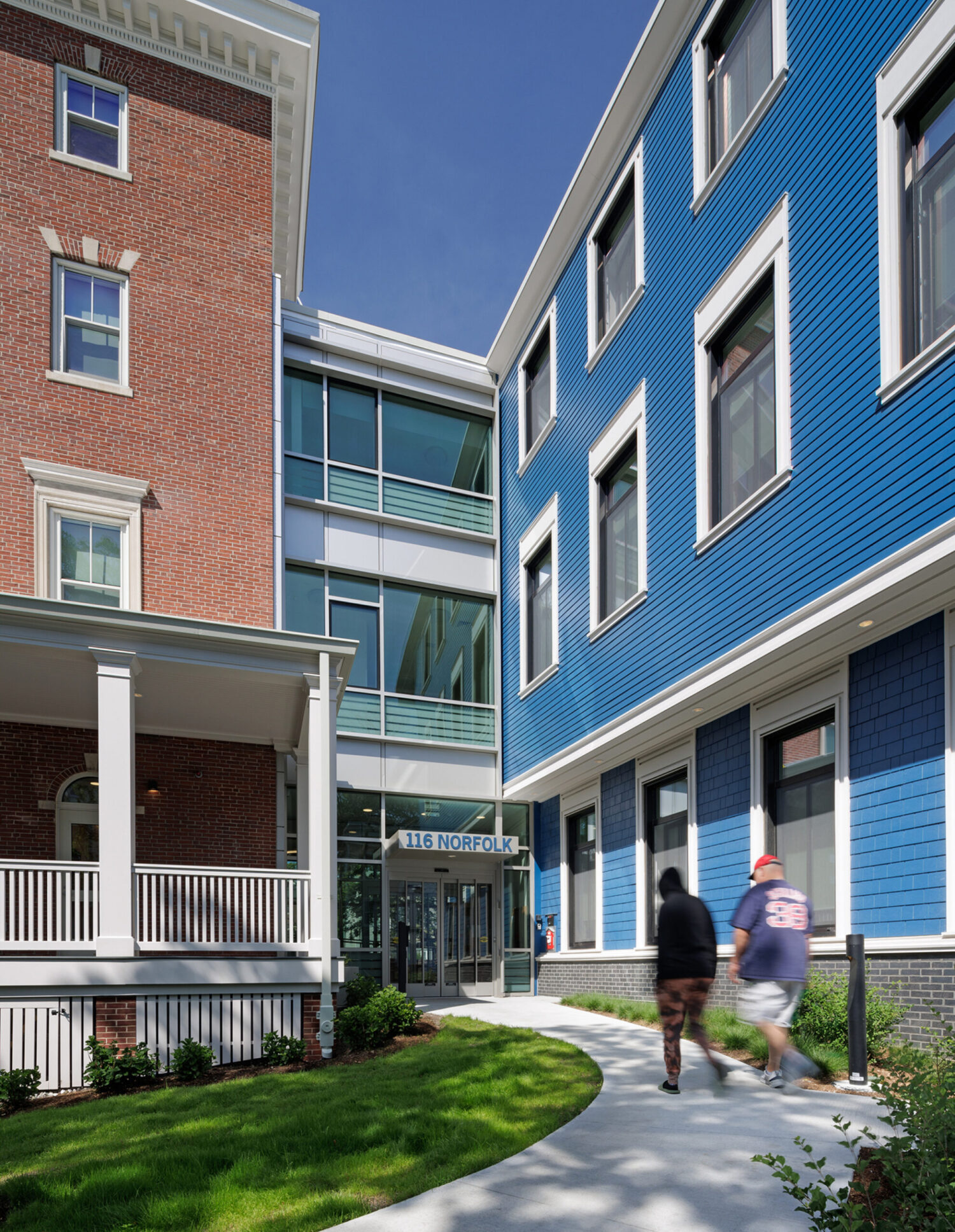
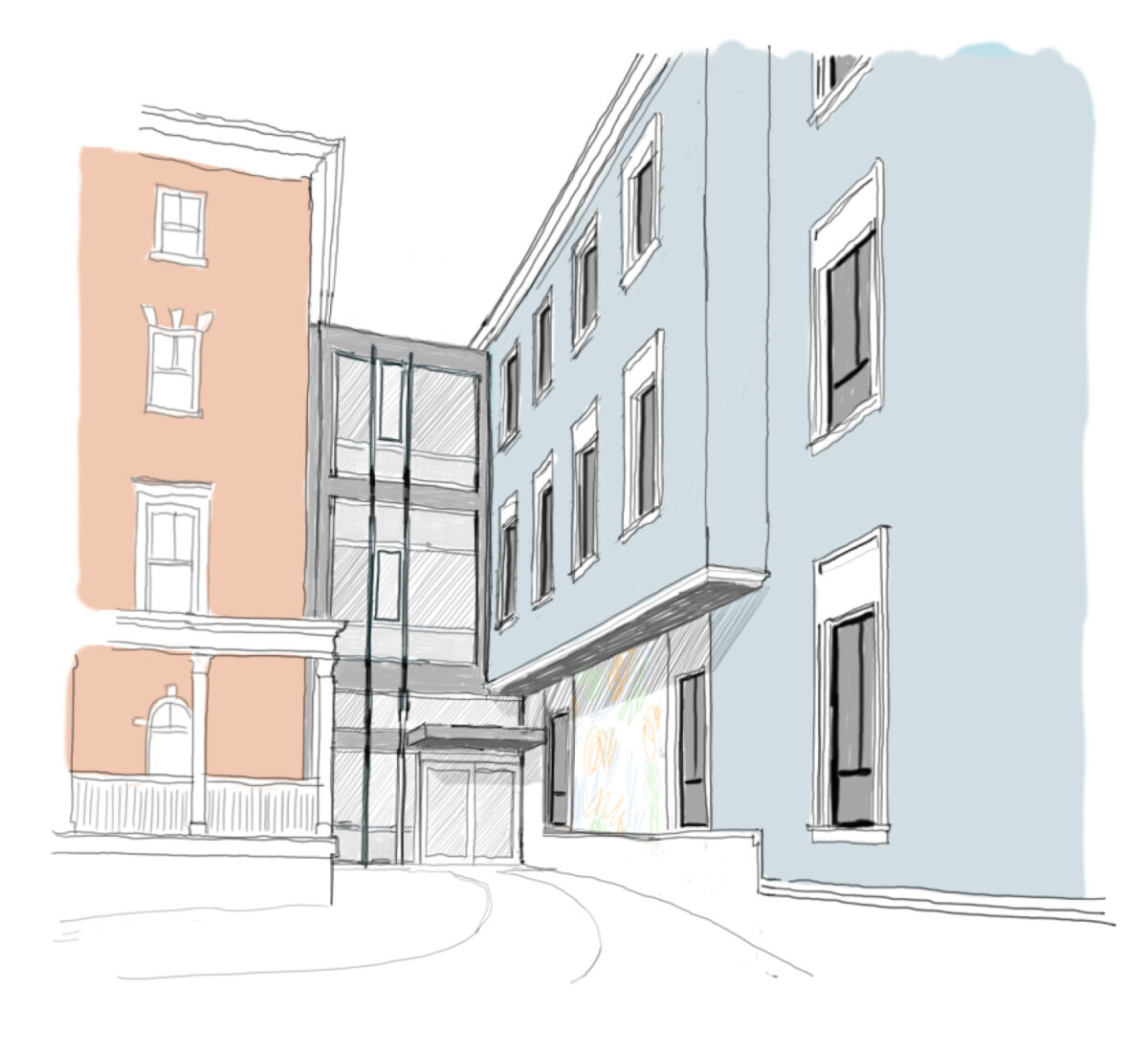
Designed with Passive House principles, Dan’s Place focuses on creating a comfortable and efficient living environment with high-performance insulation and building systems that reduce loads from conventional heating and cooling systems. A rooftop solar array generates much of the energy required to power the complex, minimizing operational carbon, while retrofitting an existing building and utilizing wood-frame construction for the addition reduced the project’s embodied carbon.
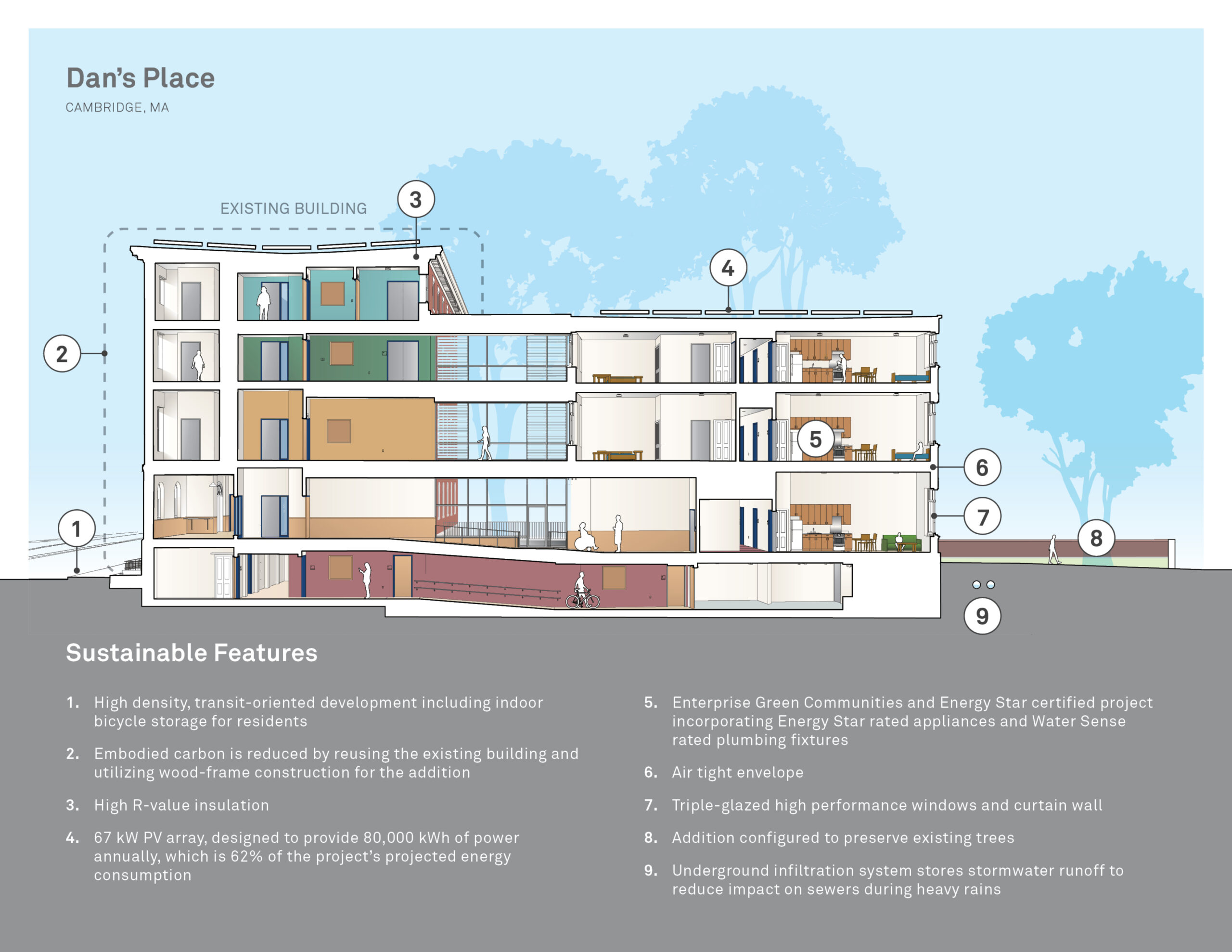
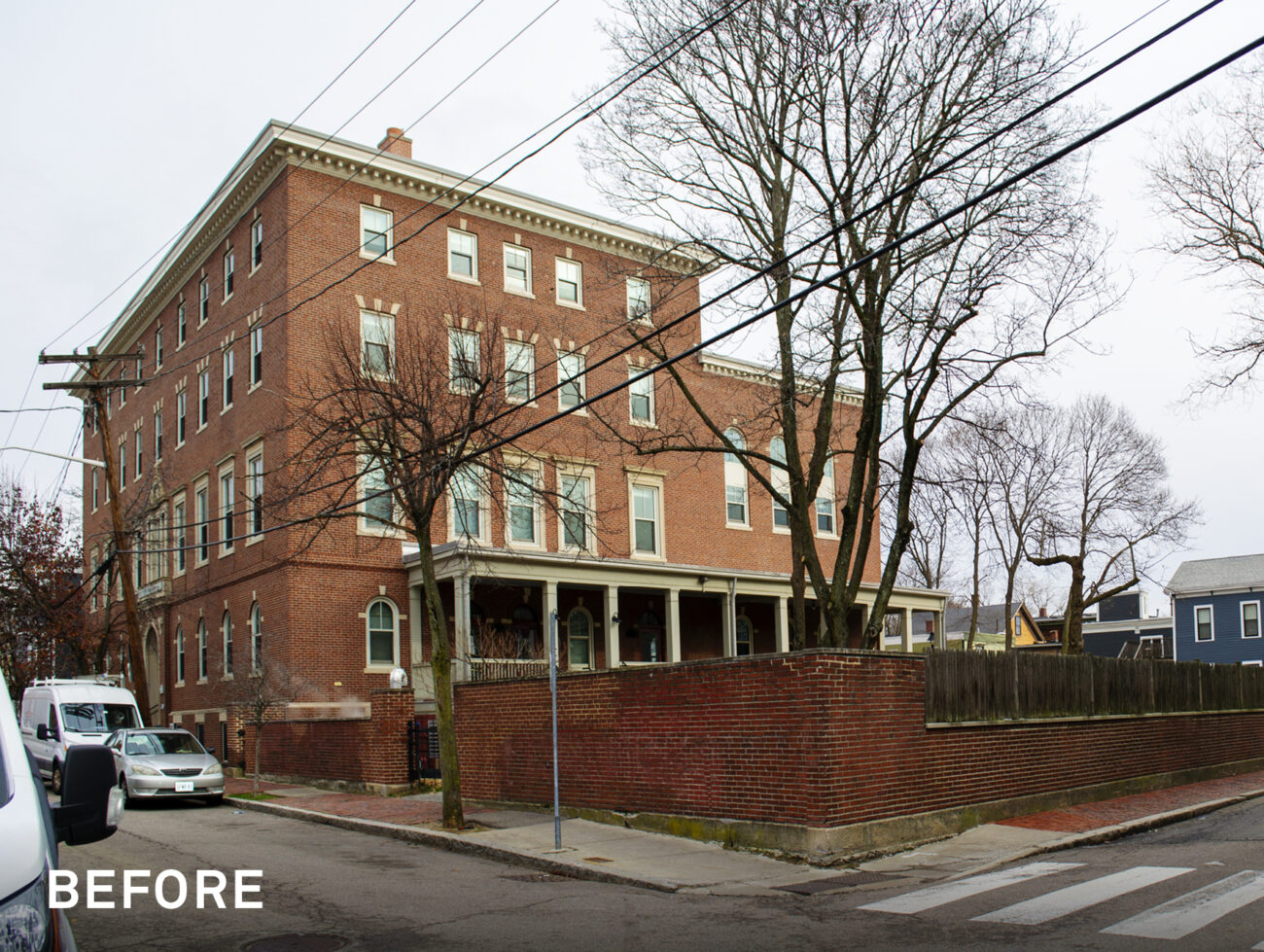
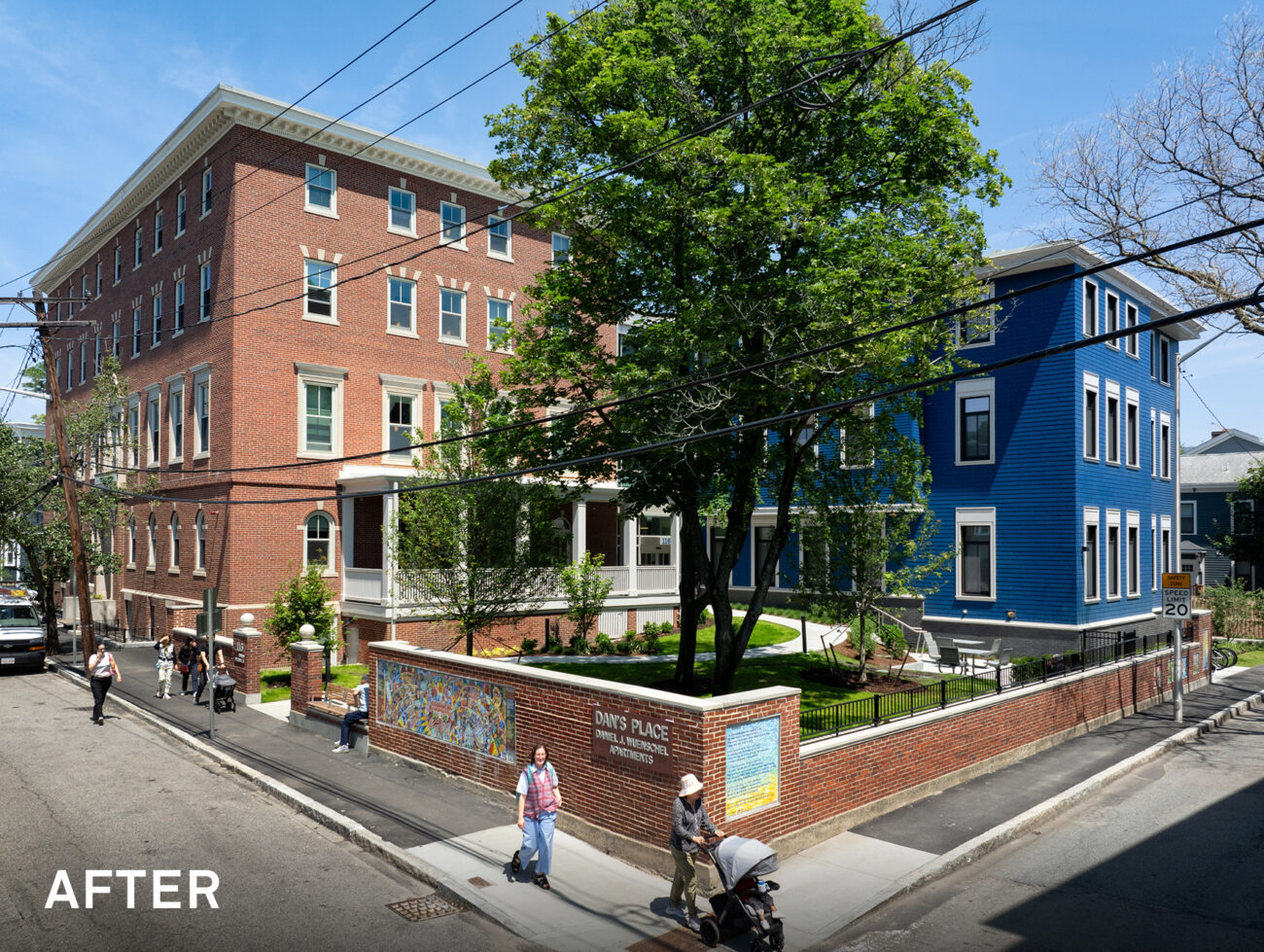
“The renovation and expansion of 116 Norfolk not only provides 62 deeply affordable homes in the heart of Cambridge, but also the permanent supportive housing that is critically needed to ensure that households who have previously experienced homelessness or who are elderly and/or disabled can thrive.”
Michael J. Johnston | Executive Director, Cambridge Housing Authority
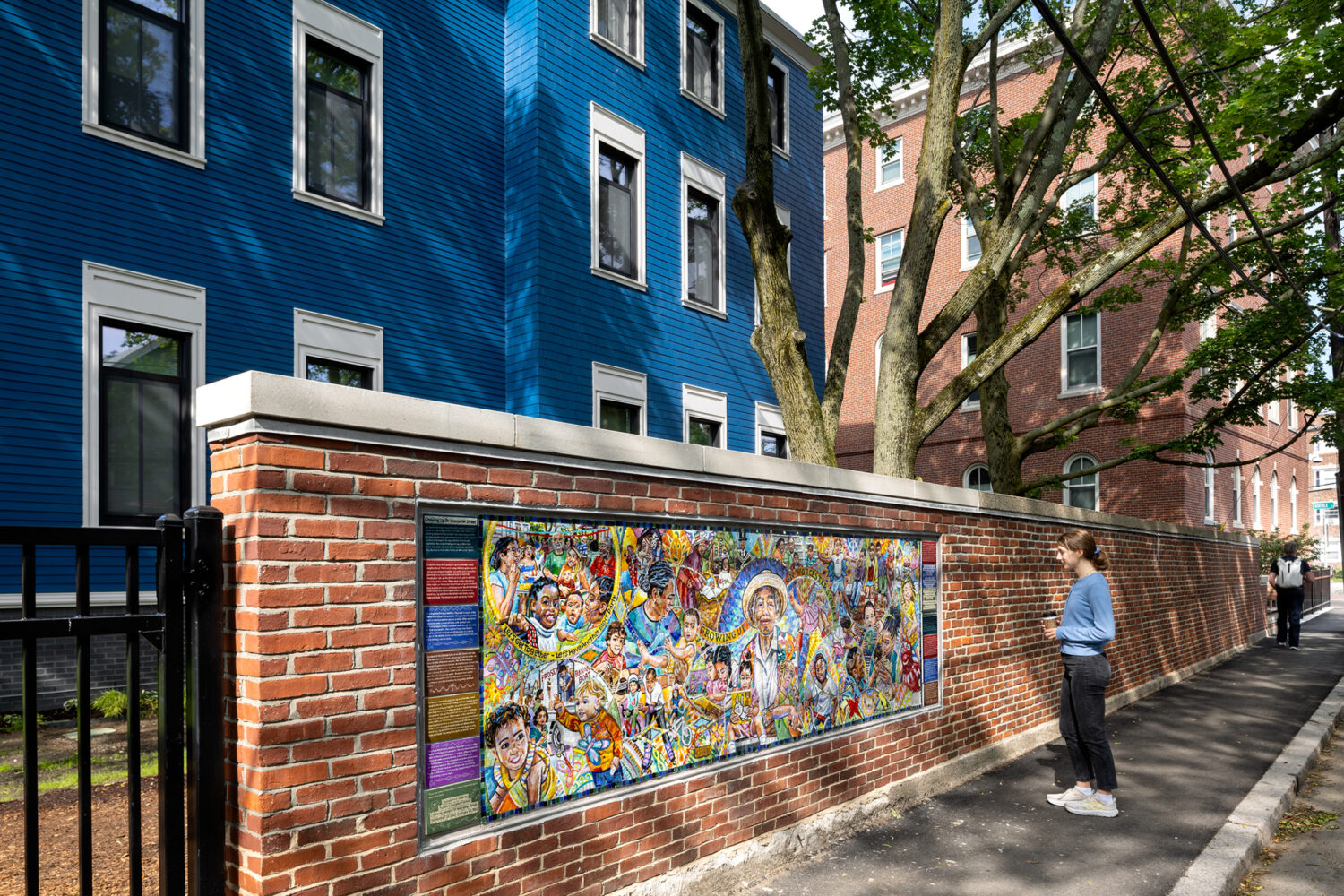
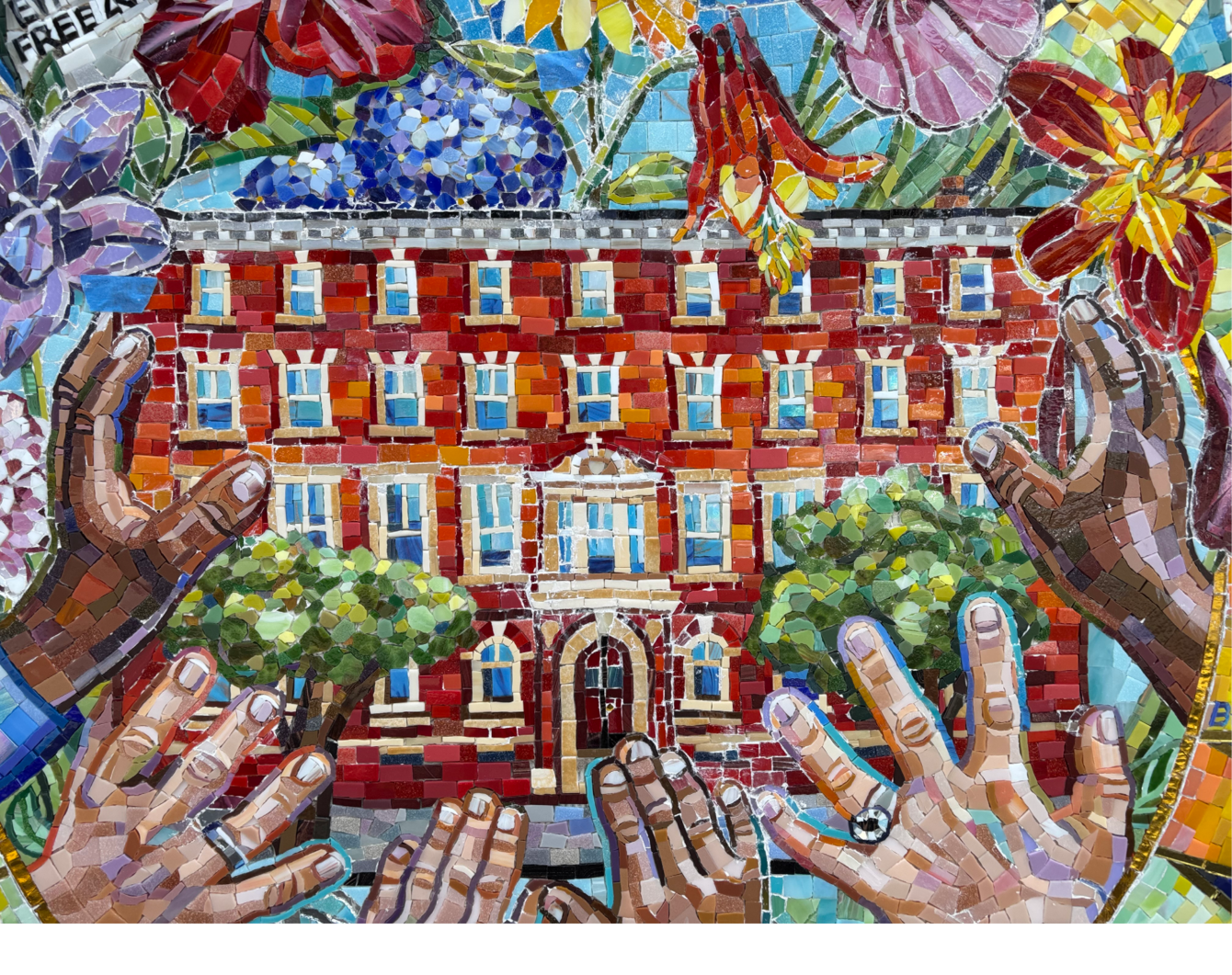
Local artist David Fichter developed a series of mosaics on the 116 Norfolk site that celebrate the resilience, culture, and history of the neighborhood.
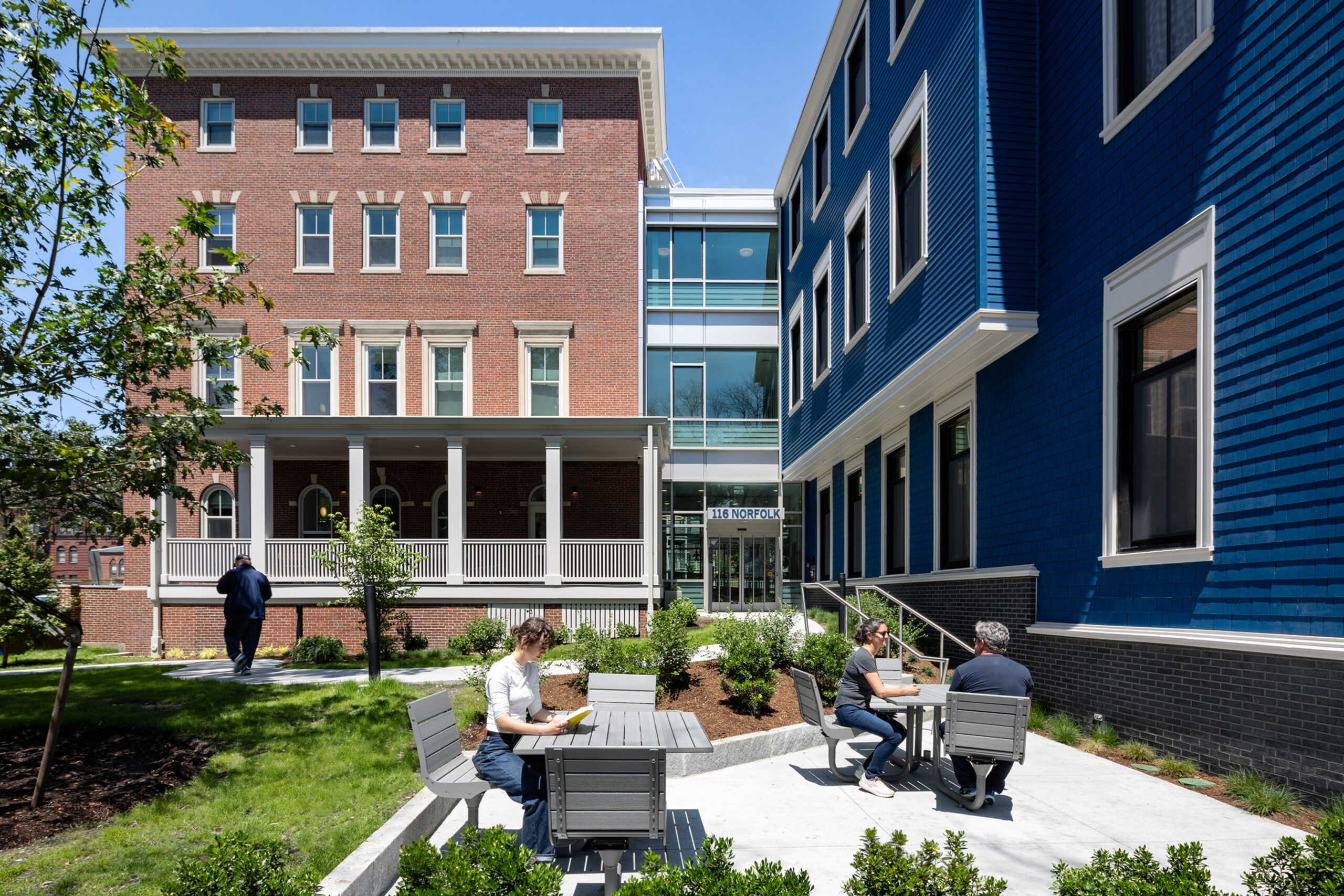
Awards/Credits
- Photography and Videography, Ed Wonsek


