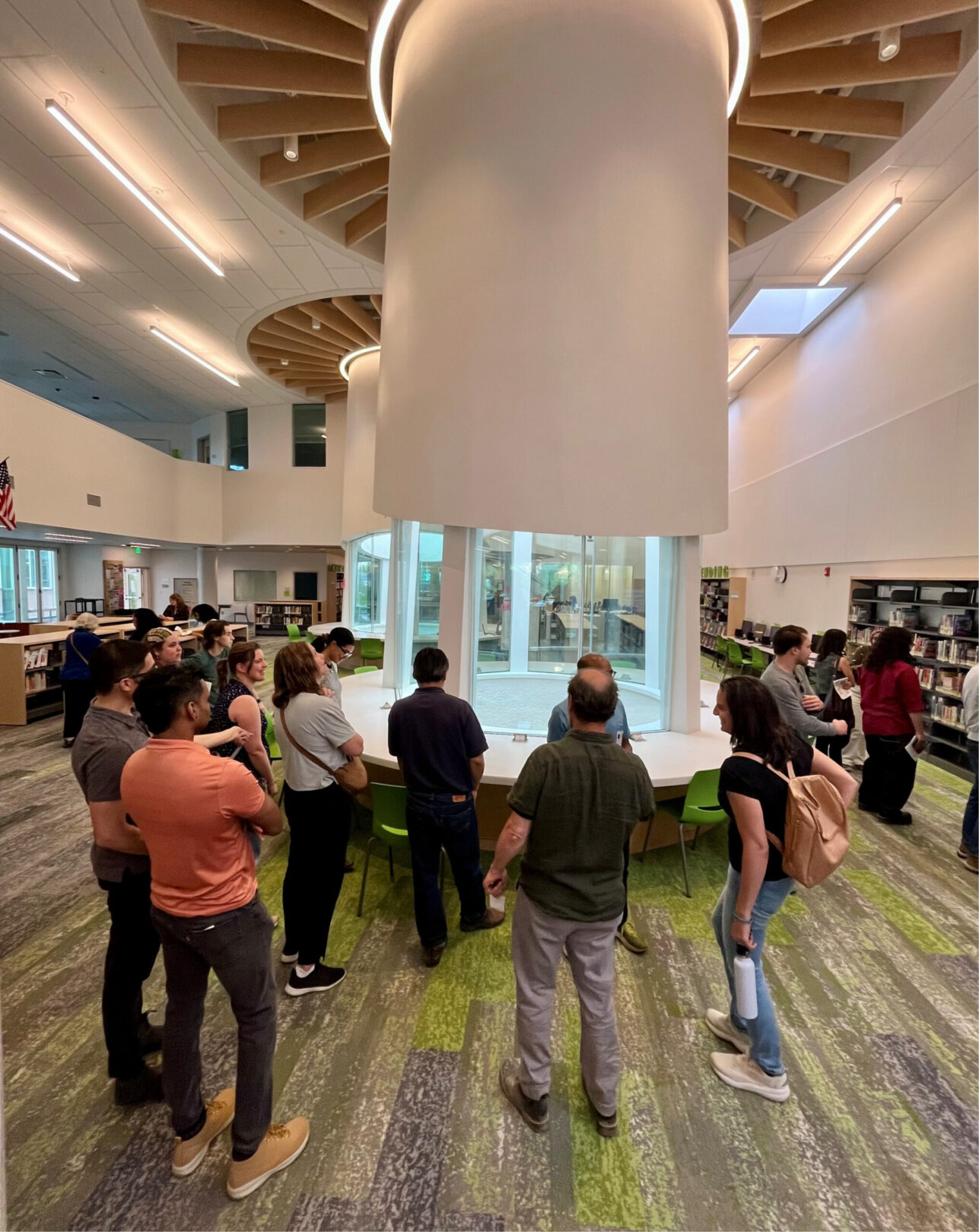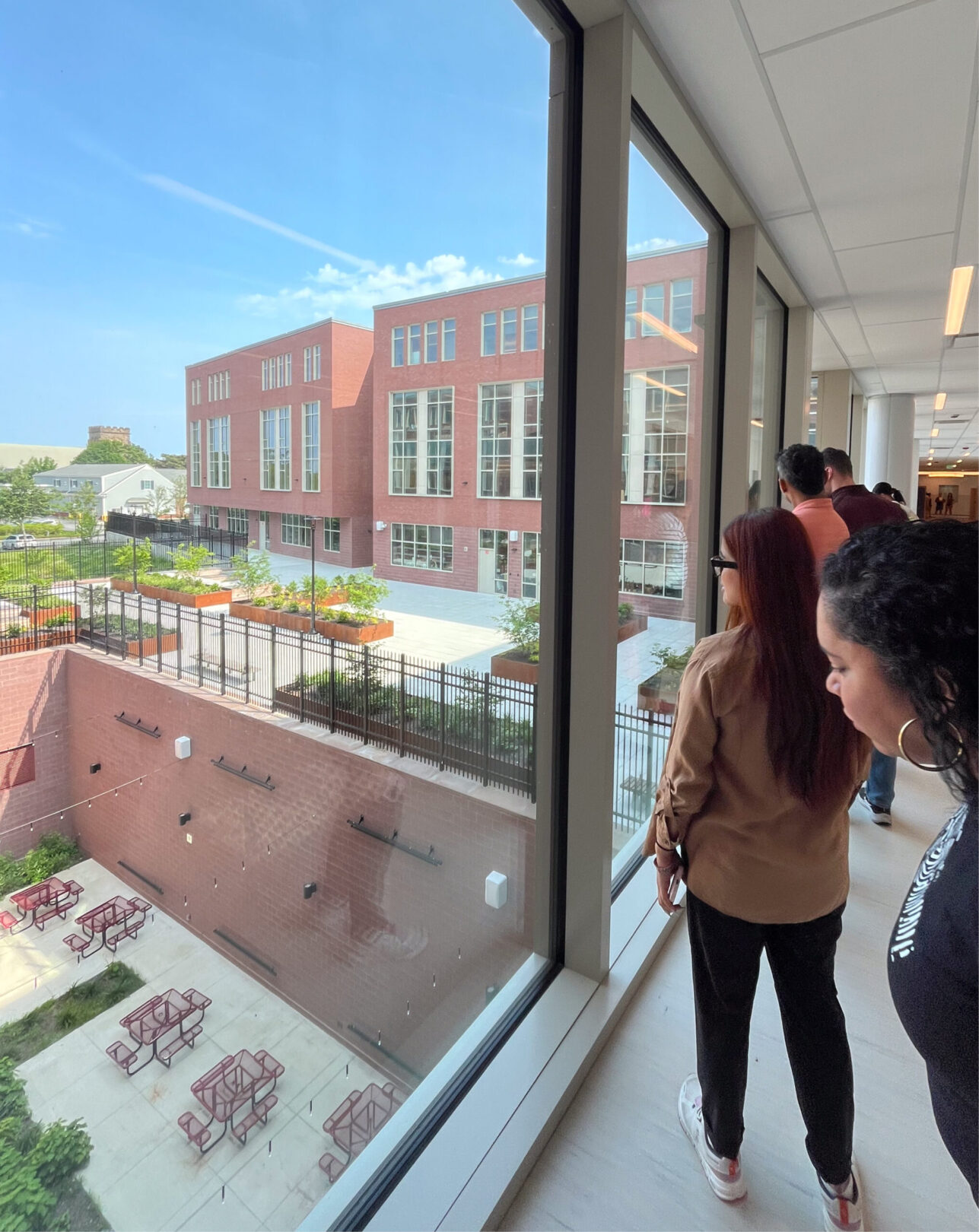HMFH Bus Tour 2025
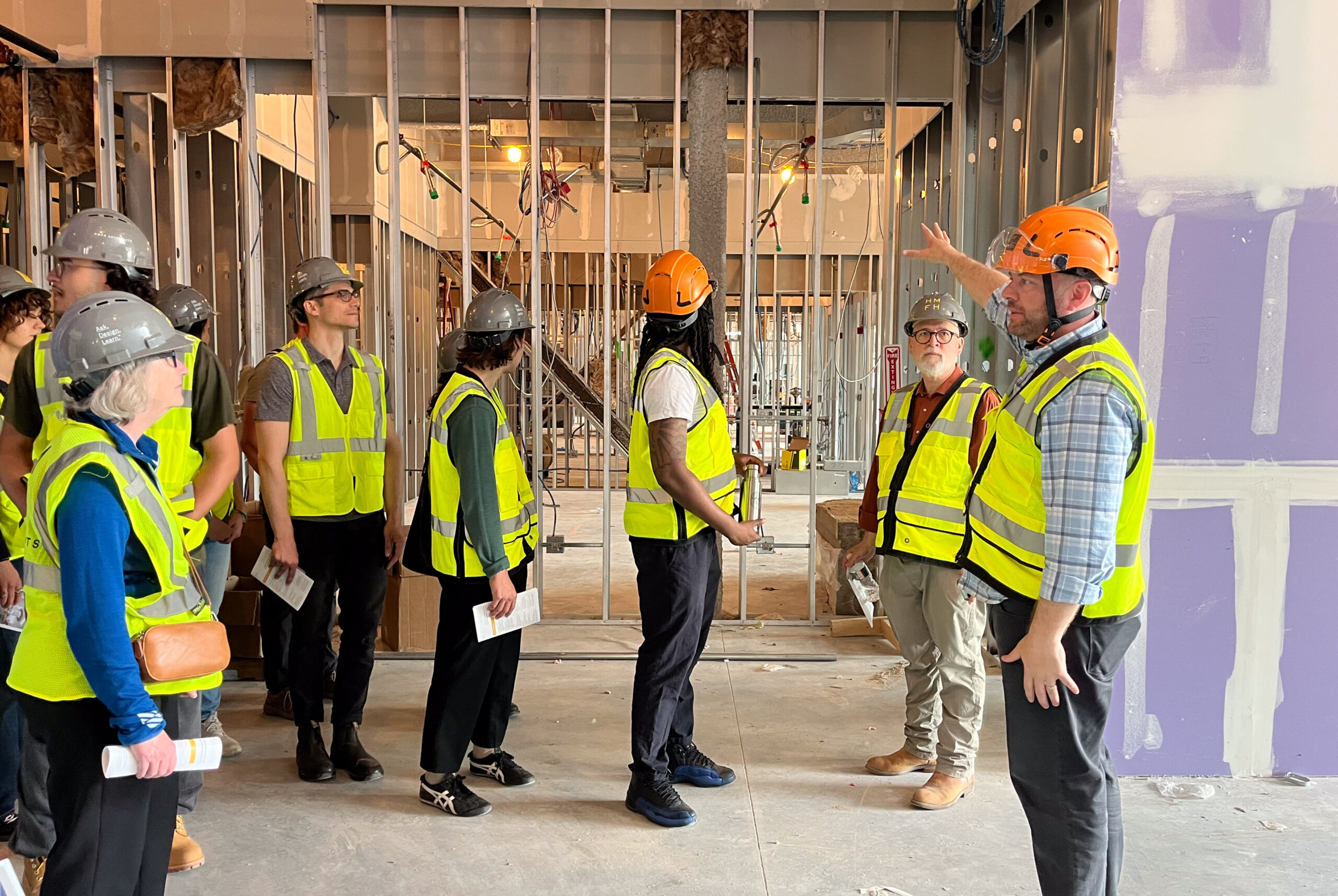
A long-standing tradition, HMFH’s annual bus tour is a highly anticipated event in which we travel as a firm to project sites to see several of our schools in construction. This year’s stops included Bristol-Plymouth Regional Technical School in Taunton, MA, and the newly completed Arlington High School in Arlington, MA.
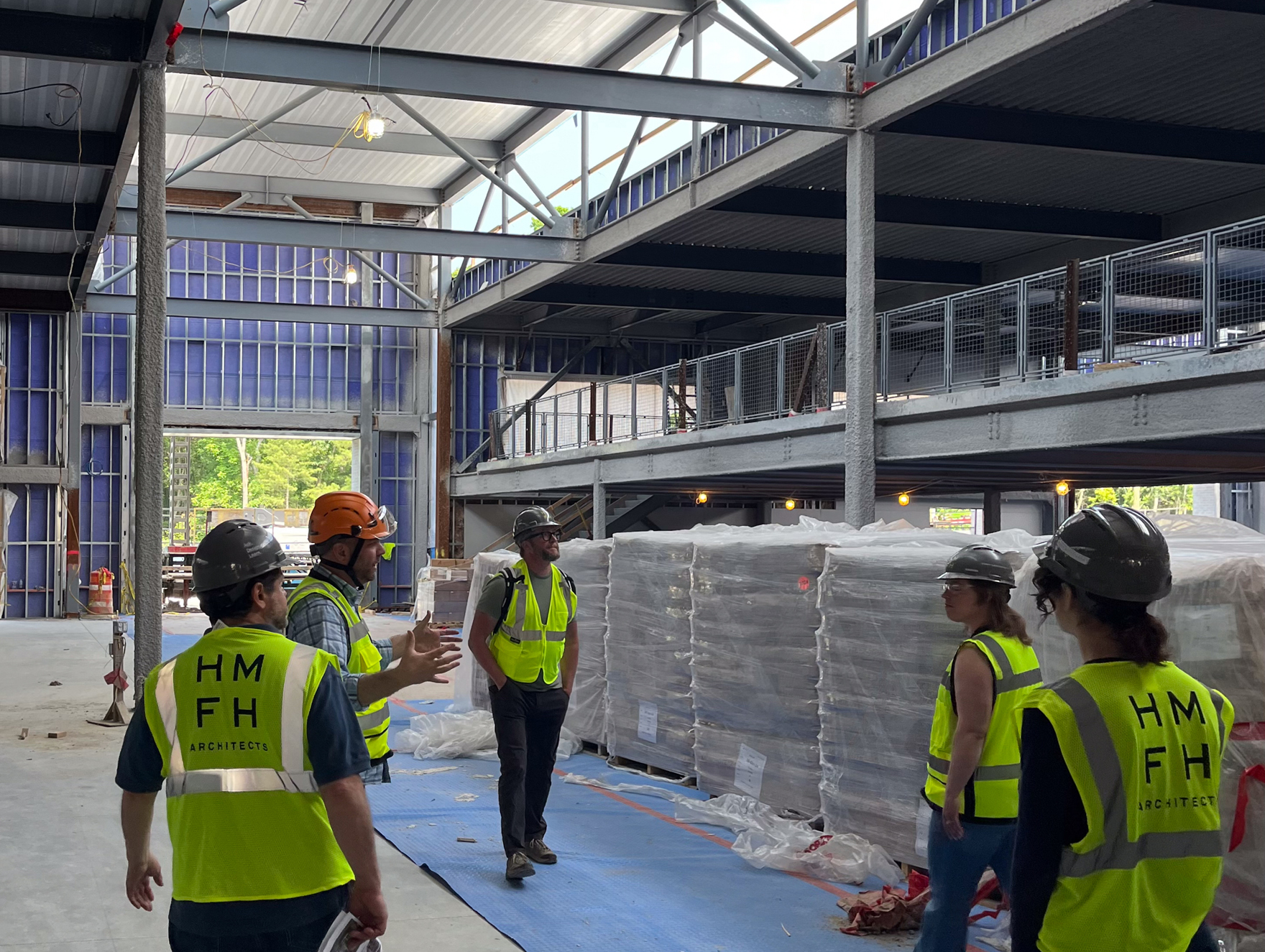
For our first stop of the day, we donned hard hats and safety vests to walk through Bristol-Plymouth, a 420,000 sf regional career technical school that is well into construction. We toured spaces for the school’s 22 CTE programs, getting a firsthand look at the various shops and labs taking shape, from the Community Health suite which will house a mock ambulance for hands-on EMT and paramedic training, to double-height shops and adjacent theory classrooms for Plumbing and HVAC.
As we proceeded through the student activity hub, the construction administration team highlighted interesting design elements including the different types of skylights. The cafeteria features organically shaped skylights designed to resemble pulleys, while geometric skylights illuminate the primary circulation zones. Second floor corridors open to the floor below, allowing natural light to permeate through the building and create a bright and welcoming environment.
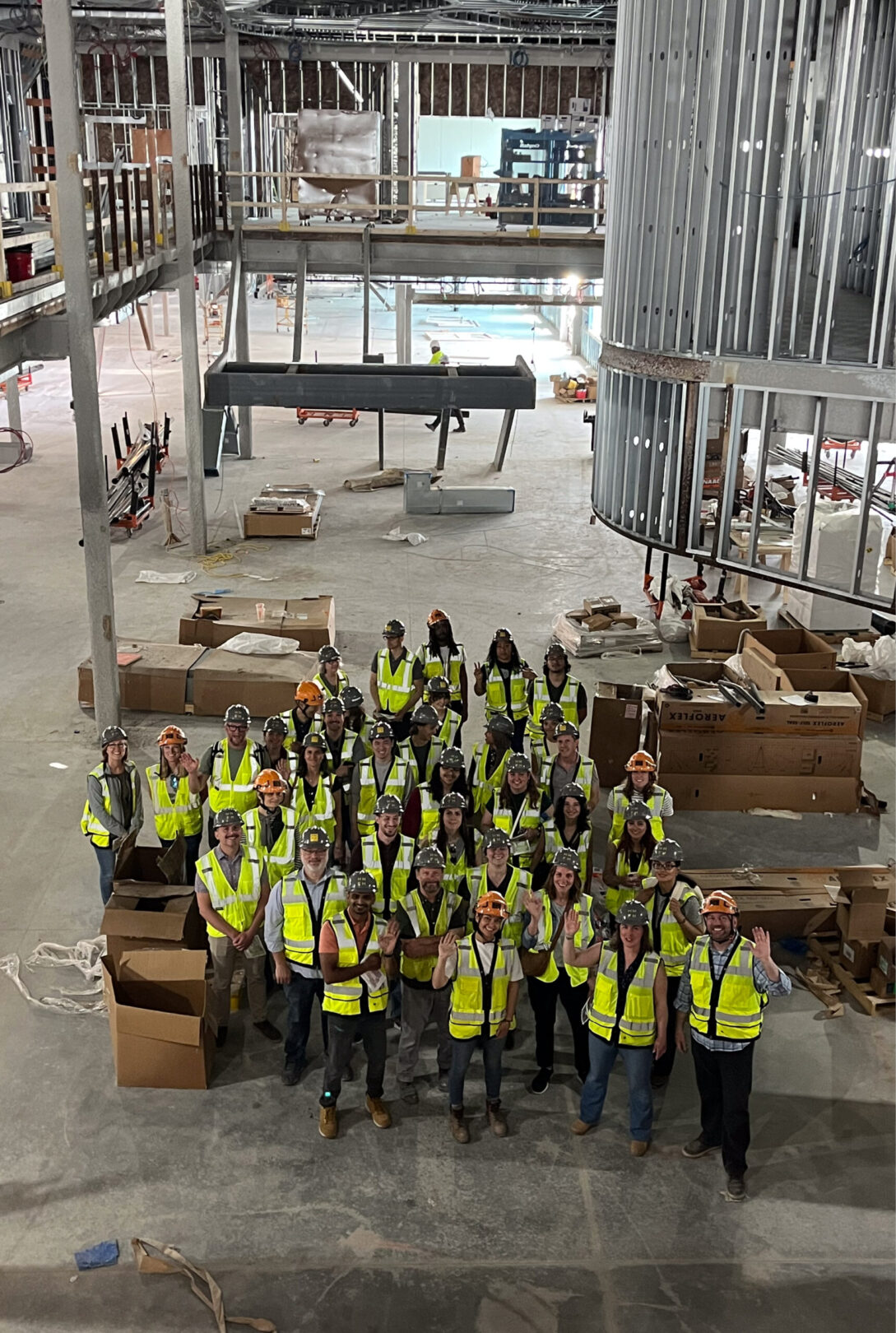
Our tour followed a loop around the school’s central courtyard, ending at what will be one of two green roofs, a vantage point that offered an excellent view of the courtyard construction activity. The versatile courtyard space will be used for outdoor dining, socializing, and large-scale project work including the development of Bristol-Plymouth’s model house, a collaborative effort between the construction-focused CTE programs.
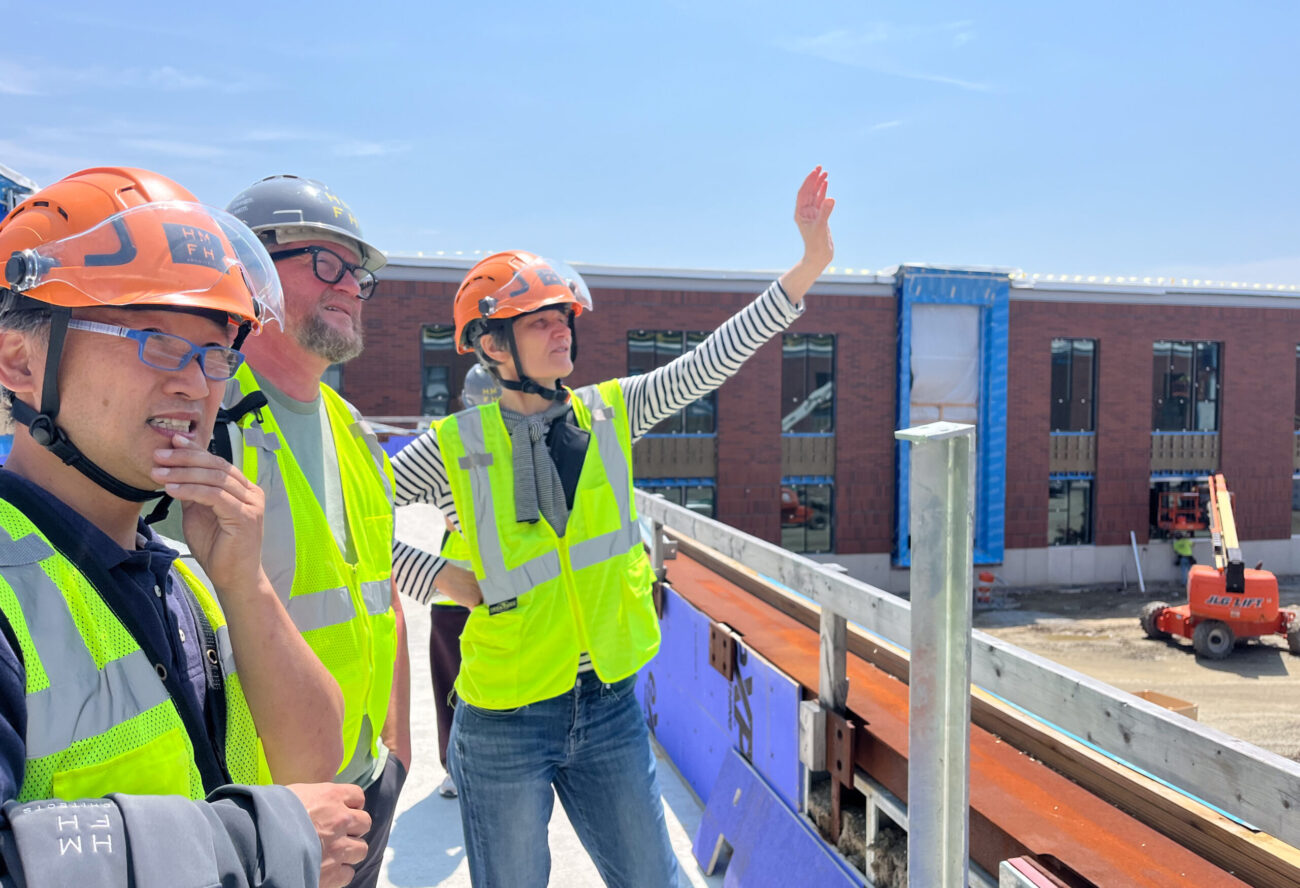
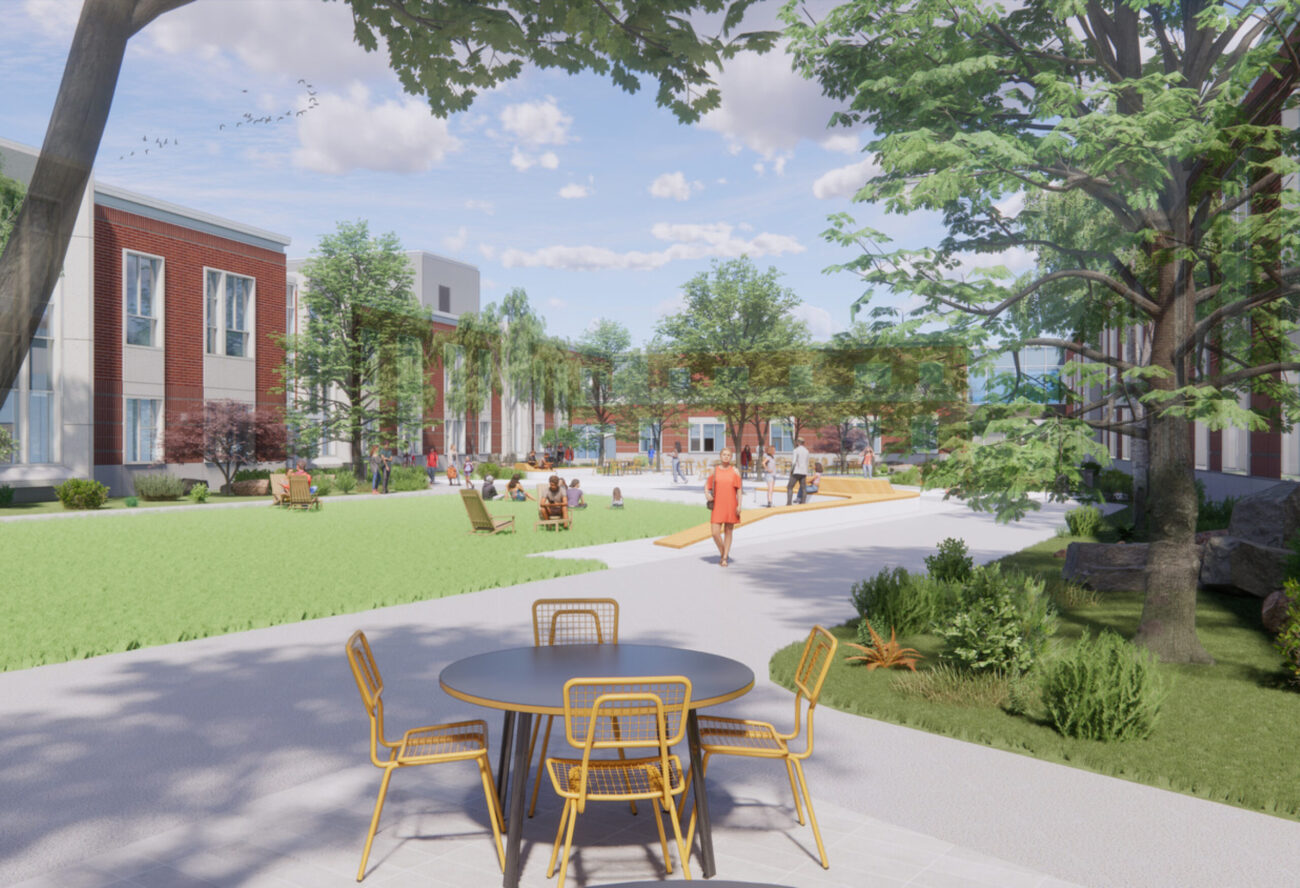
After lunch in a local park, we bused back toward the city to tour the new Arlington High School, an occupied, four phase construction project that took place over four years. Having visited Arlington High School at various stages of construction during previous bus tours in 2022 and 2023 made it even more exciting to see these state-of-the-art learning spaces now completed and the final site work wrapping up.
As our bus approached the school, we were immediately struck by the number of students enjoying the school’s new entry plaza and green along Massachusetts Avenue. Brick detailing along the façade, curtain wall at the main entrance, and a series of columns designed as an homage to the original Arlington High School create a welcoming entrance and public space for students and the community alike.
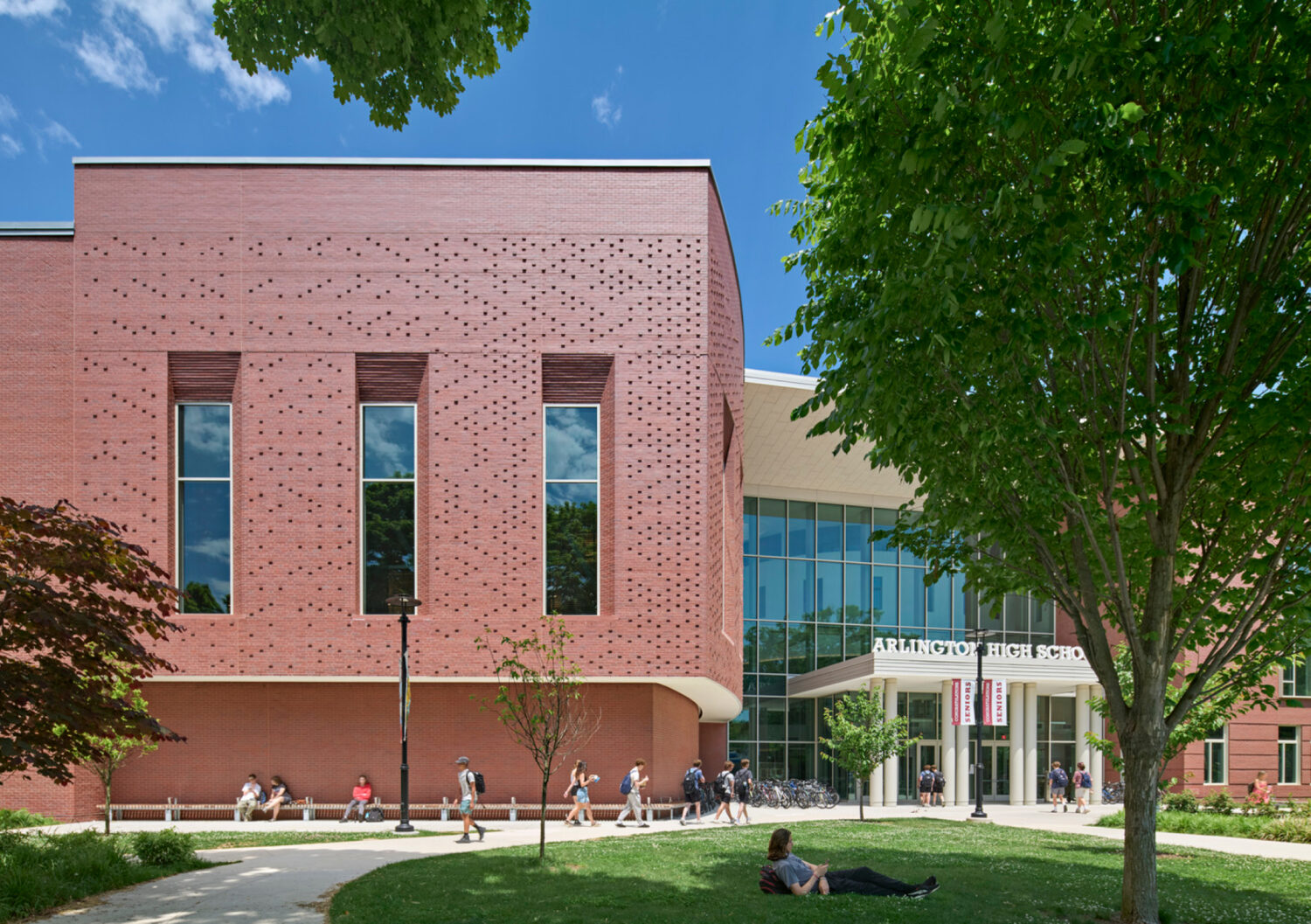
We entered the school’s central ‘spine’ which houses public spaces like the forum step, café, and performance venues, and is the nexus between four programmatic wings for STEAM, humanities, performing arts, and athletics. As the organizing concept for the school, the spine not only serves as a functional solution to the 25’ grade change on site but also links the entrance and tree-lined green off Massachusetts Avenue with the athletic fields and Minuteman Bikeway at the lower entrance.
One of the most remarkable design elements is the school’s monumental lightwells which bring natural light deep into the five-story building while creating visual connections between floors. With counter-height workspace on the perimeter of the lightwells, they also offer coveted casual study spaces for students. They even provide acoustic benefits with colored felt baffles that create a pop of color where the lightwell meets the ceiling.
Our bus tour ended as we all reflected on the rewarding feeling of seeing projects come to fruition—the result of a truly collaborative process between client, consultants, design team, and the community each of our projects serves.
