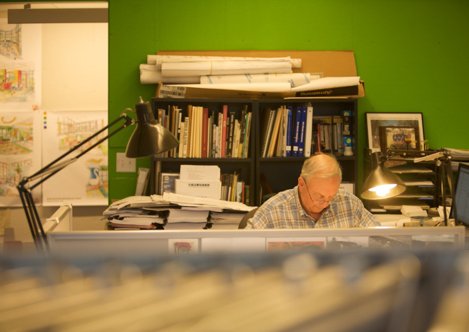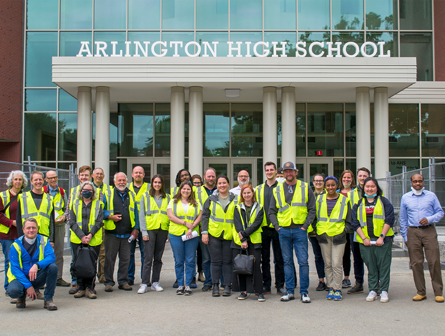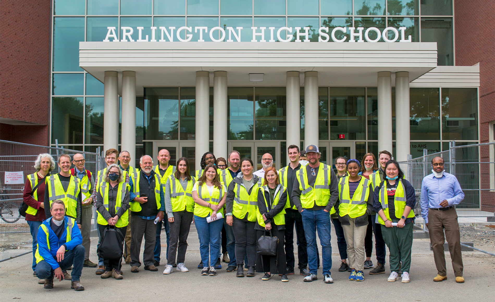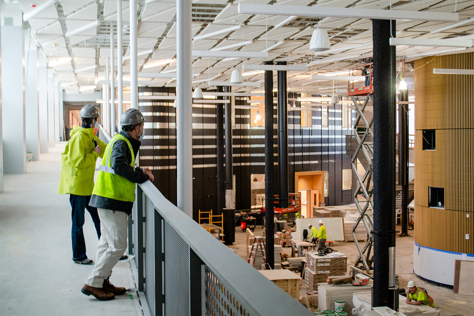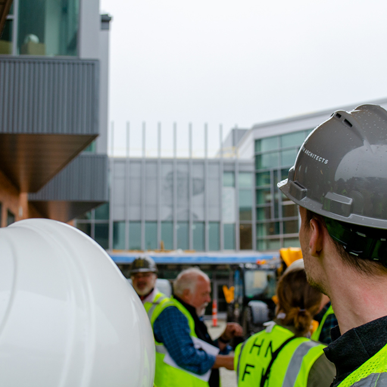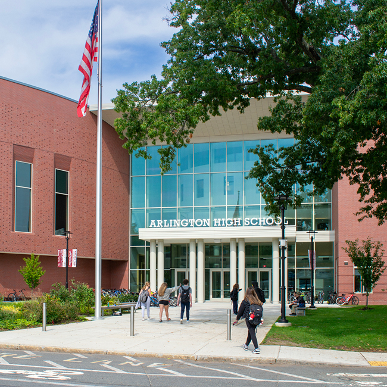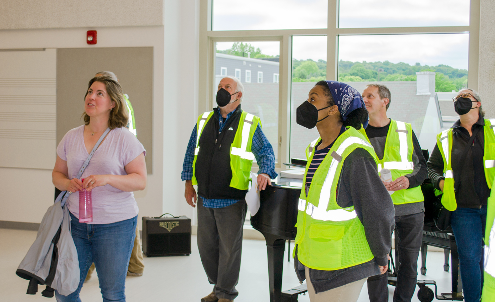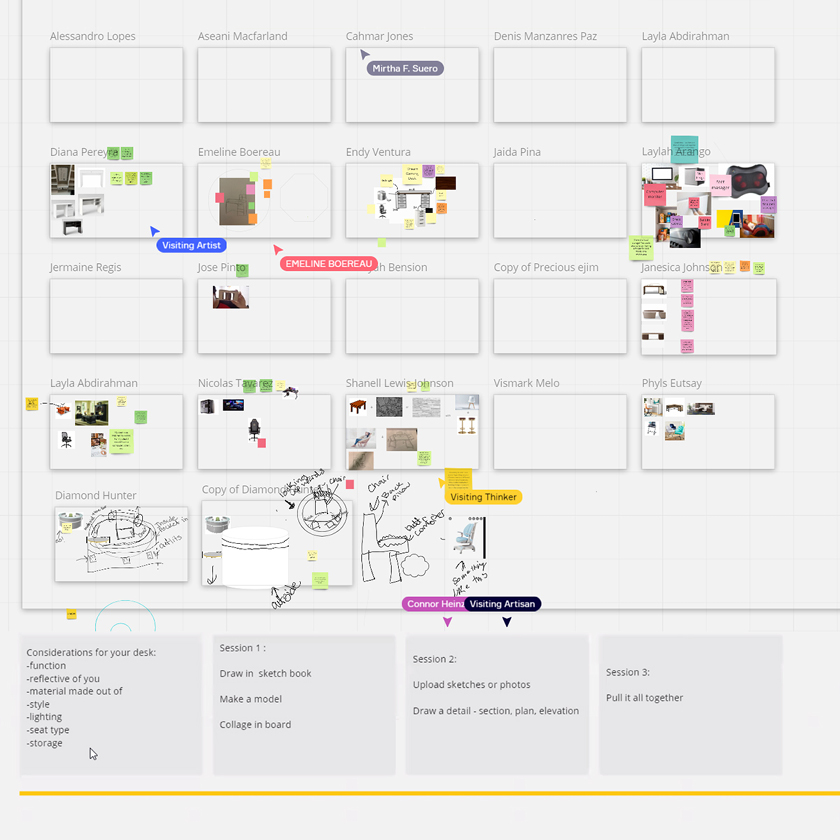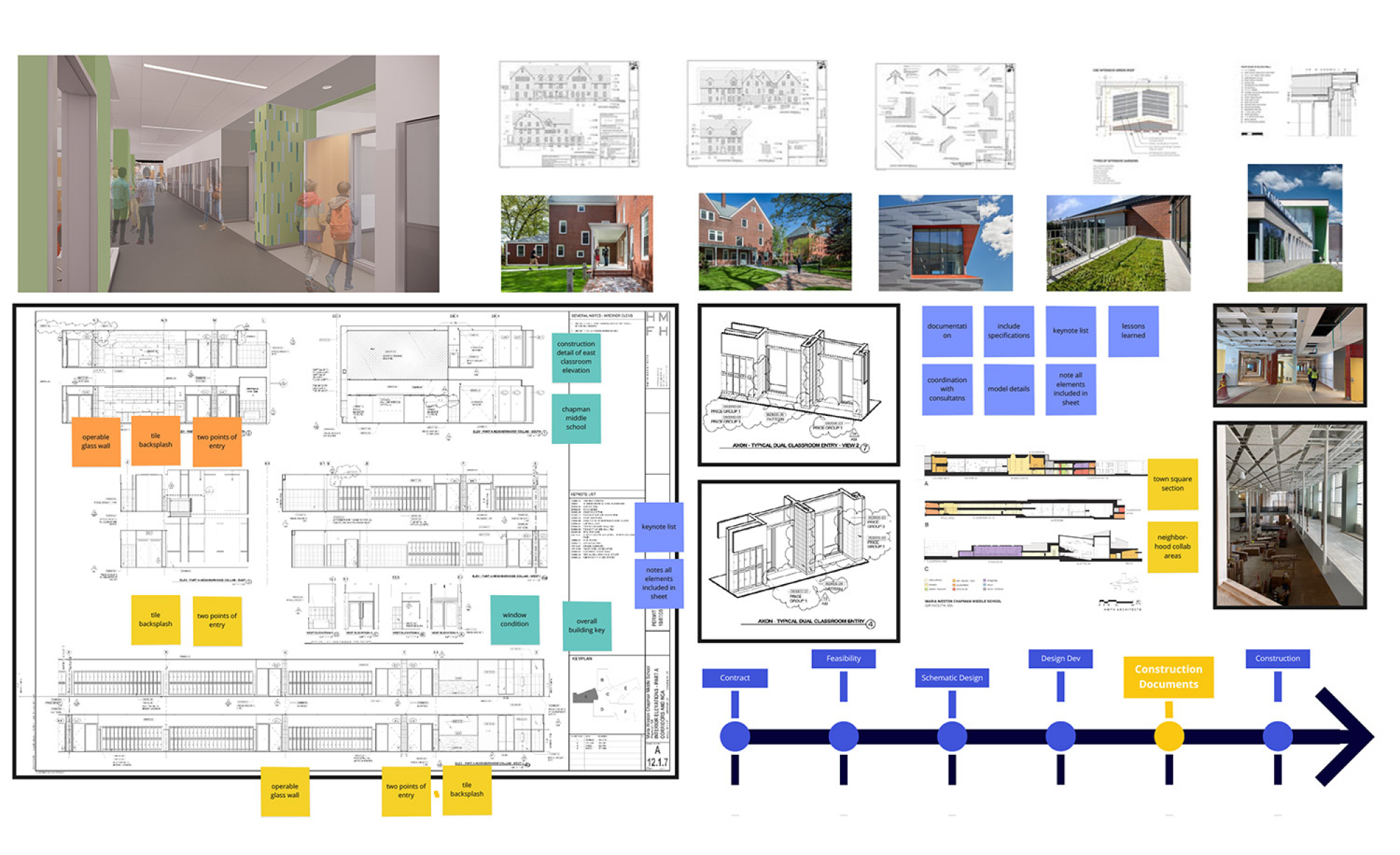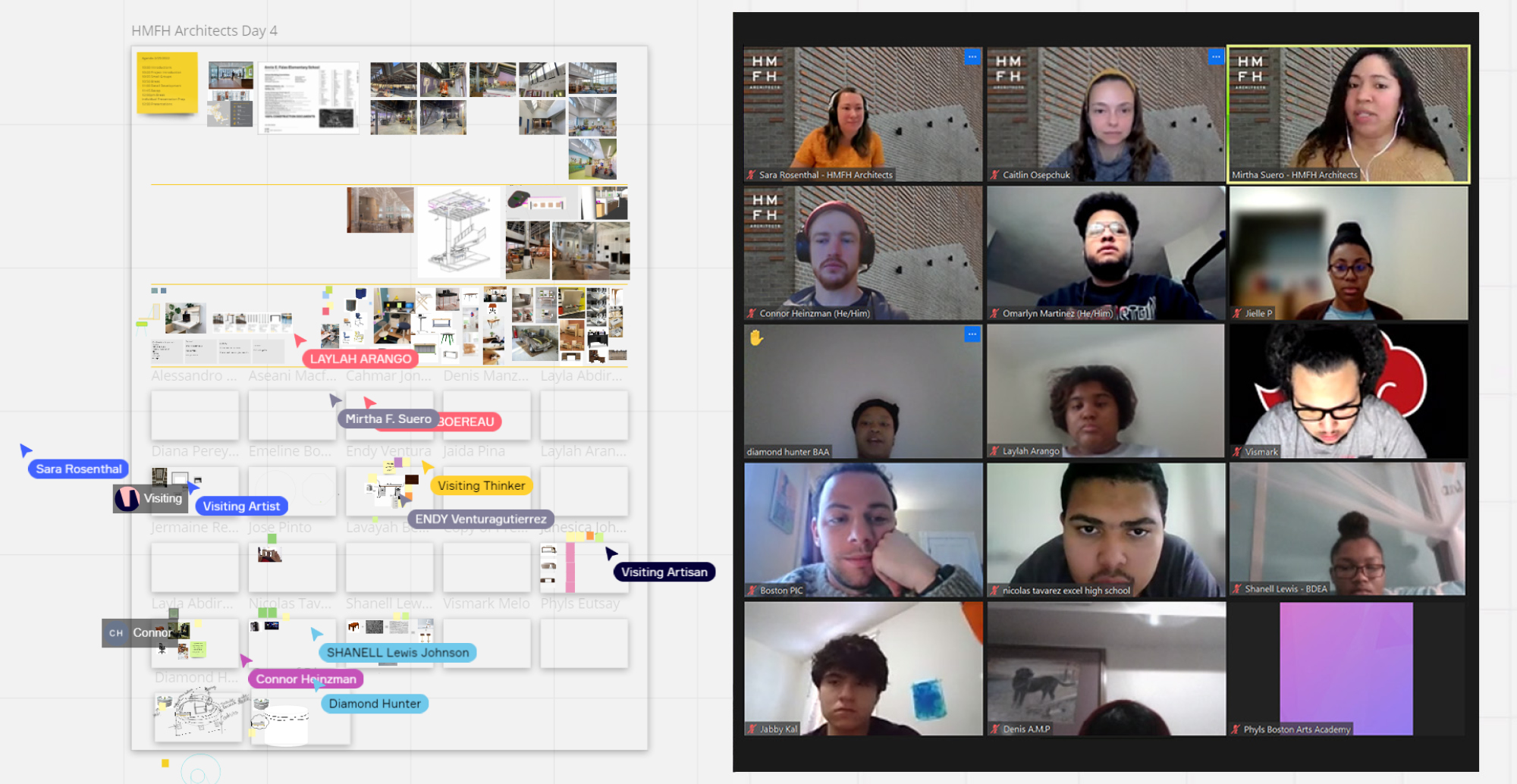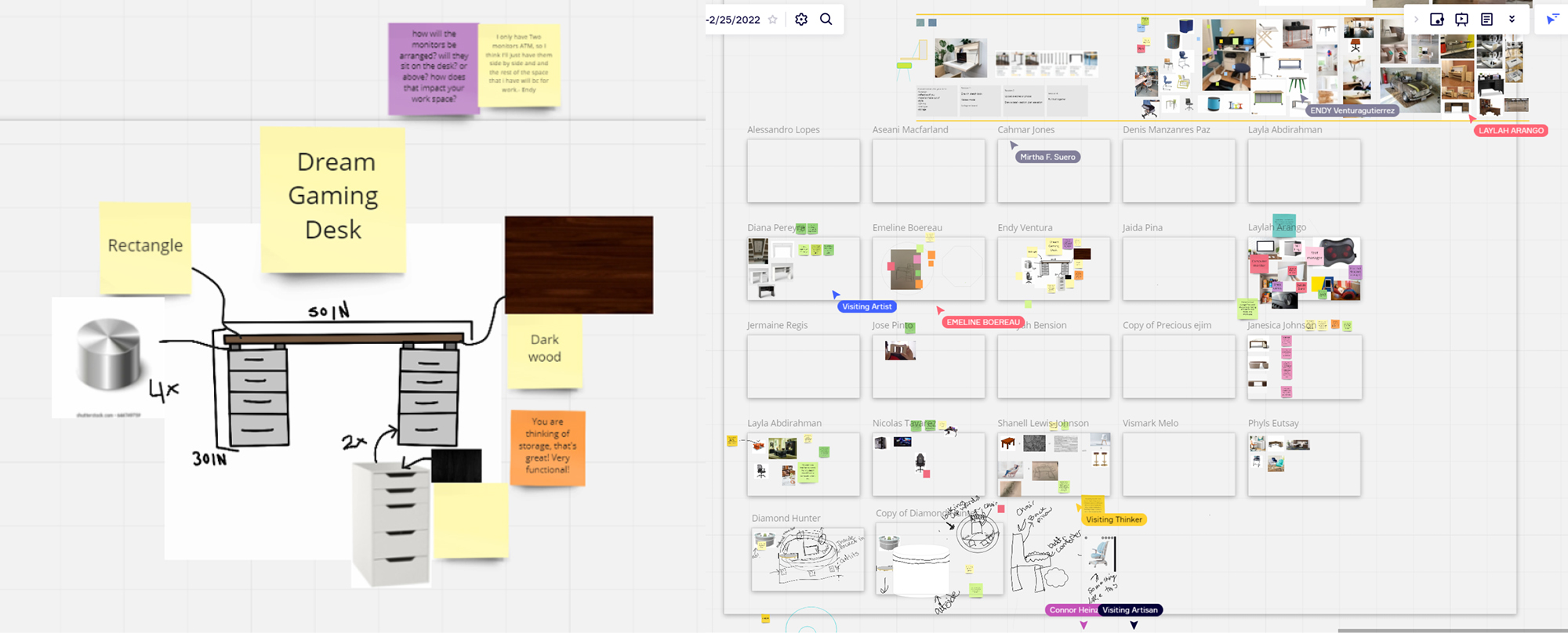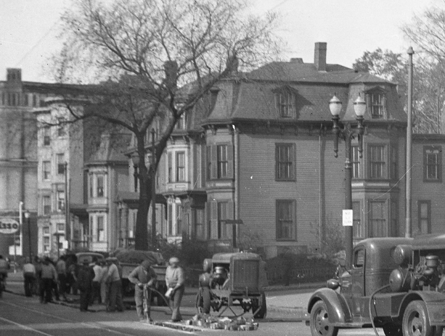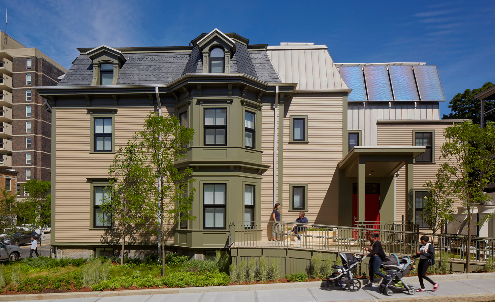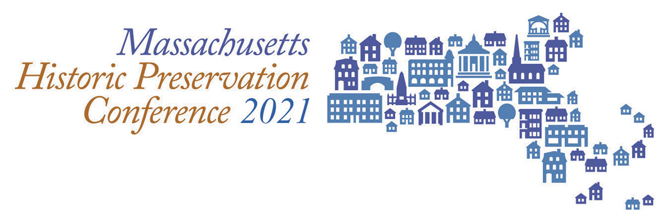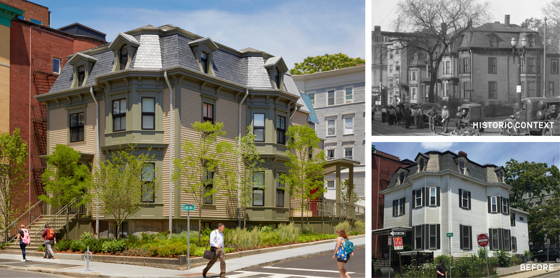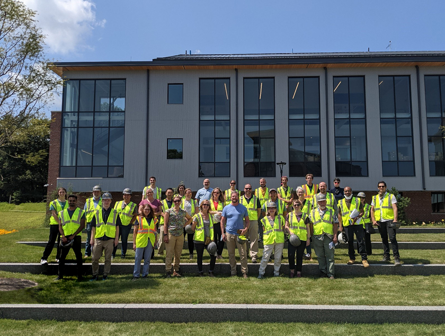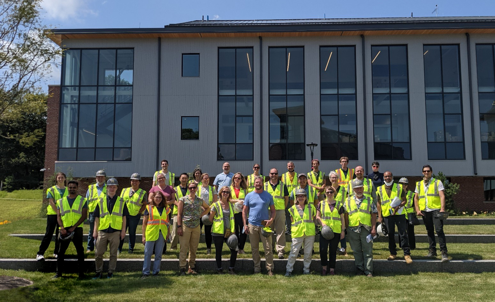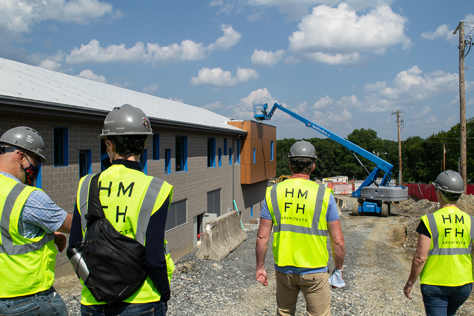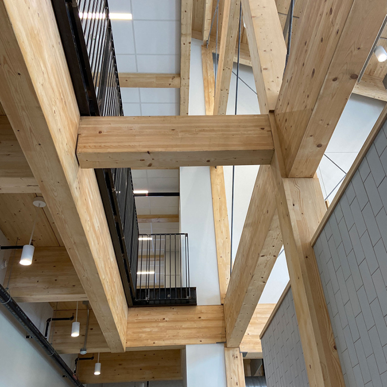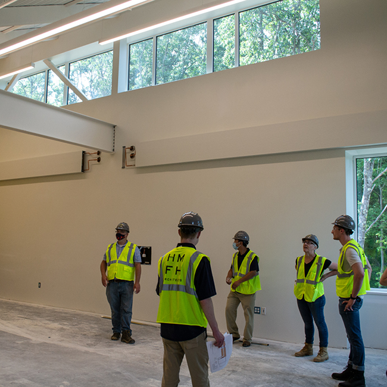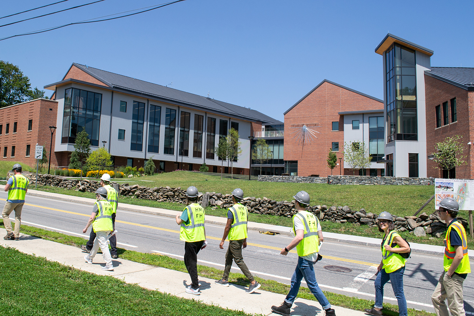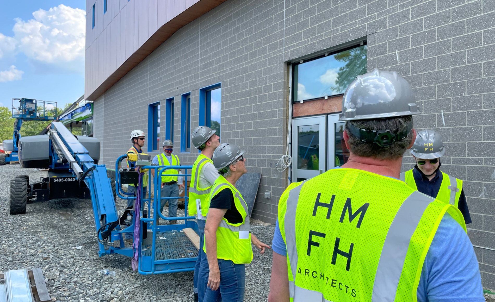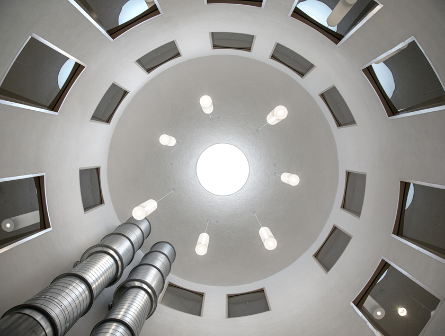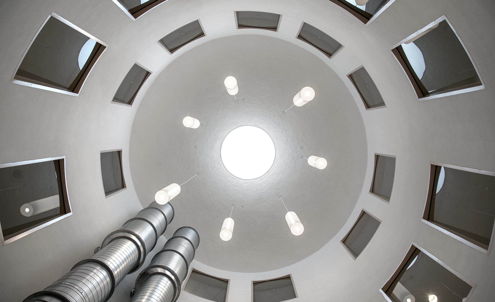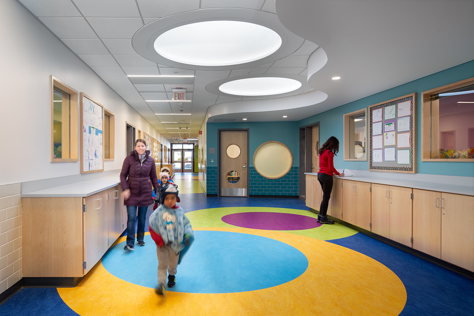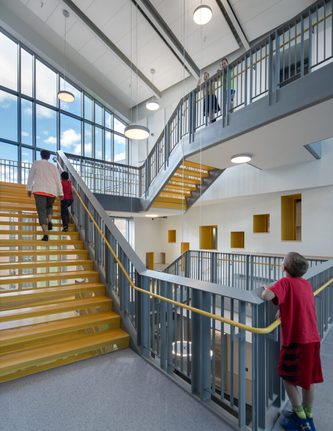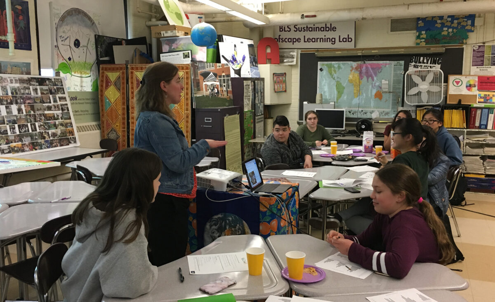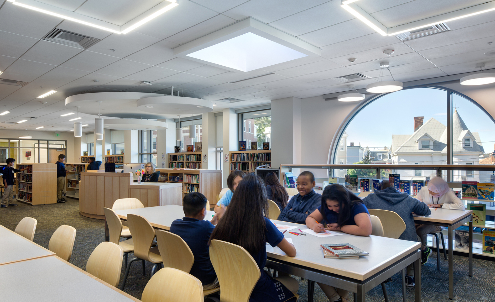Remembering HMFH Founder Stephen Friedlaender, FAIA (1935-2022)
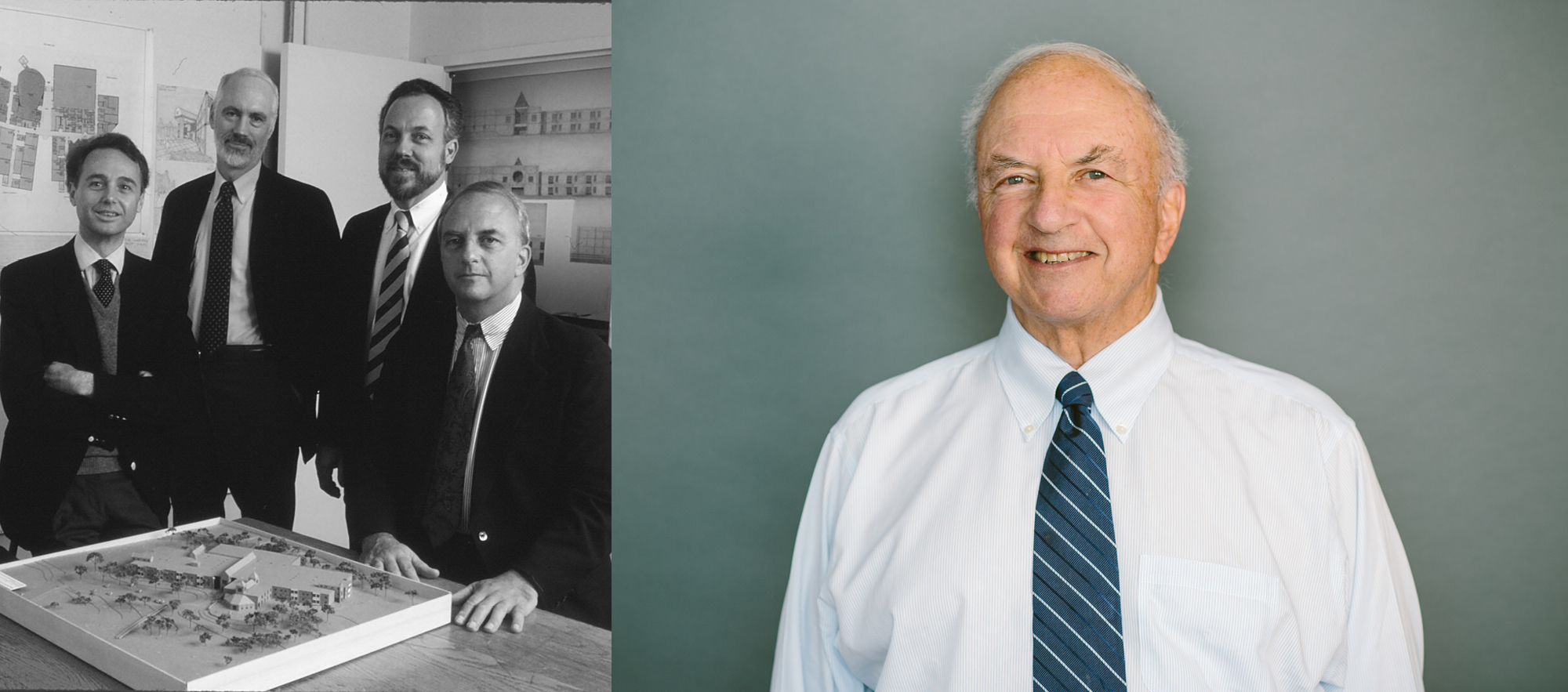
It is with great sadness that we announce the death of one of HMFH’s founding partners, Stephen Friedlaender, FAIA. Steve had a voracious intellectual curiosity. He was interested and knowledgeable about just about everything, whether architecture or almonds, baseball or Bach, raising roses or researching restaurants. Steve was always up for the conversation and the discussion would always be fun and memorable.
He cared deeply about design and engaged fully with clients, consultants, and colleagues in seeking the solutions that were elegant, innovative and appropriate. When selected for the Fellowship in the American Institute of Architects (AIA), his citation stated, “Stephen Friedlaender has elevated public school design to a high level of significance and excitement. His architecture has transformed the image of the school house and become a beacon of hope for both urban and suburban school systems”.
While leading the firm, guiding his family, and serving on boards for both the Boston Architectural College and New England Conservatory, he always maintained a strong moral compass. His high ethical standards, professionalism, and empathy help set the foundation for HMFH’s practice today. We will remember the way he served up large portions of decency, human kindness, and generosity on a daily basis, always acting as a role model for how to live life with fullness and grace.
